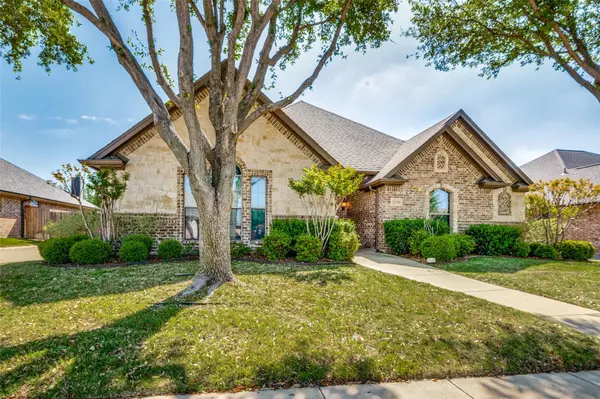For more information regarding the value of a property, please contact us for a free consultation.
7036 Ridge Crest Drive North Richland Hills, TX 76182
Want to know what your home might be worth? Contact us for a FREE valuation!

Our team is ready to help you sell your home for the highest possible price ASAP
Key Details
Property Type Single Family Home
Sub Type Single Family Residence
Listing Status Sold
Purchase Type For Sale
Square Footage 2,285 sqft
Price per Sqft $192
Subdivision Northridge Meadows Add
MLS Listing ID 20294176
Sold Date 05/05/23
Style Traditional
Bedrooms 3
Full Baths 2
HOA Y/N None
Year Built 2005
Annual Tax Amount $8,772
Lot Size 9,016 Sqft
Acres 0.207
Property Description
**MULTIPLE OFFER DEADLINE MON 4-17 12PM** Stunning property located in desirable NRH! Spacious open floor plan allows for seamless flow between kitchen, dining & living areas. The kitchen has amazing granite countertops, amazing cabinet and drawer space, 4 burners + 2 indoor grill pro-style cooktop, custom vent hood, kitchen island & huge walk-in pantry. The master suite is a luxurious retreat with ensuite bath - separate vanities, jetted tub, separate shower & walk-in closet. Bonus room is perfect WFH space with built-in desk! Tons of natural light, gas fireplace, designer lighting, hardwoods & built-in shelving throughout the home and slate tile in kitchen and utility are some of the many features. Custom shelving upon entry from garage, perfect for coming and going. Backyard is perfect for entertaining or enjoying evenings. Located in a sought-after neighborhood, close to the airport, downtown, restaurants & shopping. Walking distance to schools, parks, playground & trails. No HOA!
Location
State TX
County Tarrant
Direction Please utilize GPS for the most accurate driving directions and traffic predictions.
Rooms
Dining Room 1
Interior
Interior Features Cable TV Available, Chandelier, Decorative Lighting, Granite Counters, High Speed Internet Available, Kitchen Island, Pantry, Walk-In Closet(s)
Heating Central, Natural Gas
Cooling Ceiling Fan(s), Central Air, Electric
Flooring Carpet, Ceramic Tile, Marble, Slate, Wood
Fireplaces Number 1
Fireplaces Type Gas Logs, Living Room, Stone
Appliance Dishwasher, Disposal, Electric Oven, Gas Cooktop, Gas Water Heater, Microwave, Vented Exhaust Fan
Heat Source Central, Natural Gas
Laundry Electric Dryer Hookup, Utility Room, Full Size W/D Area, Washer Hookup
Exterior
Exterior Feature Covered Patio/Porch, Rain Gutters
Garage Spaces 2.0
Utilities Available City Sewer, City Water, Concrete, Curbs, Sidewalk
Roof Type Composition
Garage Yes
Building
Lot Description Few Trees, Interior Lot, Landscaped, Sprinkler System, Subdivision
Story One
Foundation Slab
Structure Type Brick,Rock/Stone
Schools
Elementary Schools Northridg
Middle Schools Northridge
High Schools Richland
School District Birdville Isd
Others
Ownership see agent
Acceptable Financing Cash, Conventional, FHA, VA Loan
Listing Terms Cash, Conventional, FHA, VA Loan
Financing Conventional
Read Less

©2025 North Texas Real Estate Information Systems.
Bought with Susana Sherfedin • Fathom Realty LLC



