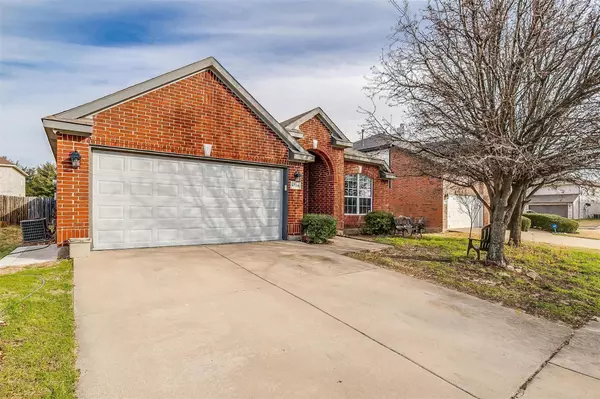For more information regarding the value of a property, please contact us for a free consultation.
6704 Bison Trail Watauga, TX 76137
Want to know what your home might be worth? Contact us for a FREE valuation!

Our team is ready to help you sell your home for the highest possible price ASAP
Key Details
Property Type Single Family Home
Sub Type Single Family Residence
Listing Status Sold
Purchase Type For Sale
Square Footage 1,773 sqft
Price per Sqft $183
Subdivision Parkside Add
MLS Listing ID 20262056
Sold Date 05/10/23
Bedrooms 3
Full Baths 2
HOA Y/N None
Year Built 2002
Annual Tax Amount $5,890
Lot Size 5,227 Sqft
Acres 0.12
Property Description
This beautiful home features OPEN FLOOR PLAN 3 bedrooms, 2 baths, 2 living areas! Front room could be used as a living room, dining room or an office space. Your primary bedroom is large and complete with private bathroom and separate shower. Recent Updates & Upgrades include fresh paint all bedrooms and living rooms April, 2023, laminate floors 2021, light fixtures 2021, new kitchen cabinets with granite countertops and backsplash 2021, new island cabinets with granite countertop and backsplash 2021, new SS appliances! New granite countertop and tiles in shower and flooring in the second bathroom 2021. New roof installed in March, 2023! This sizable backyard has a covered patio perfect for entertainment. Excellent location for easy commute giving you more time at home. No HOA!
Location
State TX
County Tarrant
Direction From Hwy 377 go West on Watauga Rd, right on Park Vista Blvd. Then turn left on Elkridge Dr, left on Geiser Trail, right on Bison Ct and finally House is on the right.
Rooms
Dining Room 1
Interior
Interior Features Decorative Lighting
Heating Central
Cooling Attic Fan, Ceiling Fan(s), Central Air, Electric
Flooring Ceramic Tile, Wood
Fireplaces Number 1
Fireplaces Type Decorative
Appliance Dishwasher, Disposal
Heat Source Central
Exterior
Garage Spaces 2.0
Utilities Available City Sewer, City Water
Roof Type Composition,Shingle
Garage Yes
Building
Foundation Slab
Structure Type Brick,Wood
Schools
Elementary Schools Hardeman
Middle Schools Watauga
High Schools Haltom
School District Birdville Isd
Others
Ownership Lakhena Sovann
Financing FHA
Read Less

©2024 North Texas Real Estate Information Systems.
Bought with Heavenly Carey • BOHAAS LLC



