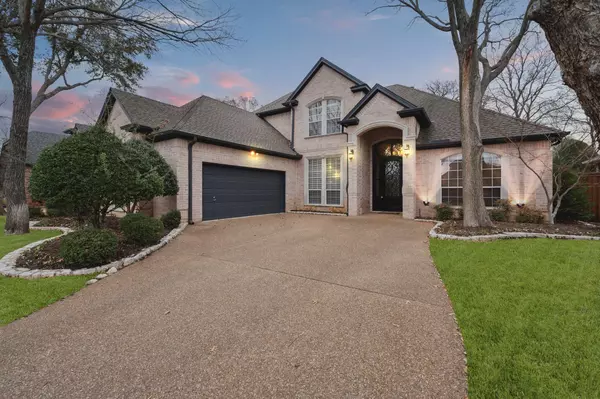For more information regarding the value of a property, please contact us for a free consultation.
4813 Lakewood Drive Colleyville, TX 76034
Want to know what your home might be worth? Contact us for a FREE valuation!

Our team is ready to help you sell your home for the highest possible price ASAP
Key Details
Property Type Single Family Home
Sub Type Single Family Residence
Listing Status Sold
Purchase Type For Sale
Square Footage 3,341 sqft
Price per Sqft $217
Subdivision Lakewood Estates
MLS Listing ID 20250586
Sold Date 05/11/23
Style Traditional
Bedrooms 4
Full Baths 2
Half Baths 1
HOA Fees $120/ann
HOA Y/N Mandatory
Year Built 1999
Annual Tax Amount $11,567
Lot Size 8,624 Sqft
Acres 0.198
Property Description
Live your best life in Colleyville's prestigious and sought after Lakewood Estates neighborhood! This lovely gated neighborhood features fishing ponds & multiple green spaces. From the moment you step into this gorgeous custom home you will fall in love with the open kitchen and living room area- perfect for entertaining. The primary bedroom features 2 separate closets plus a bonus storage area. The kids will love their upstairs retreat which has 3 bedrooms, a large game room and a loft space with a built in desk. Your family will love the award winning GCISD school district. Spend your weekends exploring the walking trails at the nearby Little Bear Creek and the Colleyville Nature Center. Come and see this beautiful home today!
Location
State TX
County Tarrant
Community Fishing, Gated, Jogging Path/Bike Path, Lake, Sidewalks
Direction From Hwy 26 in Colleyville- go south on Center Park and turn left on Lakewood Drive. After going through the gate, the home will be on the right.
Rooms
Dining Room 2
Interior
Interior Features Built-in Features, Eat-in Kitchen, Kitchen Island, Open Floorplan, Pantry
Heating Natural Gas
Cooling Electric
Flooring Carpet, Ceramic Tile, Wood
Fireplaces Number 1
Fireplaces Type Gas Starter
Appliance Dishwasher, Disposal, Gas Cooktop, Microwave, Double Oven
Heat Source Natural Gas
Laundry Full Size W/D Area
Exterior
Exterior Feature Private Yard
Garage Spaces 2.0
Fence Wood
Community Features Fishing, Gated, Jogging Path/Bike Path, Lake, Sidewalks
Utilities Available City Sewer, City Water
Roof Type Composition
Garage Yes
Building
Story Two
Foundation Slab
Structure Type Brick
Schools
Elementary Schools Bransford
Middle Schools Colleyville
High Schools Grapevine
School District Grapevine-Colleyville Isd
Others
Ownership THE CHD 2016 IRREVOCABLE TRUST
Financing Conventional
Read Less

©2025 North Texas Real Estate Information Systems.
Bought with Jay Newton • Ebby Halliday Realtors



