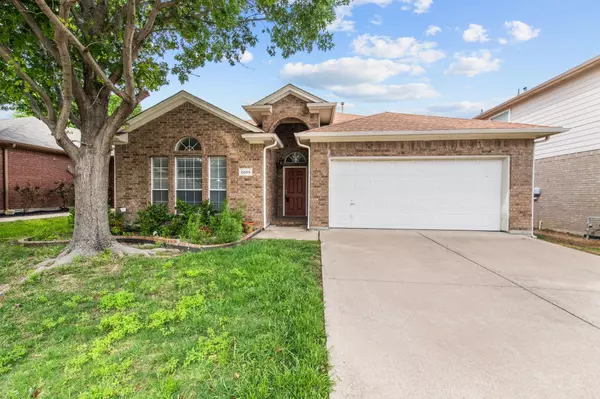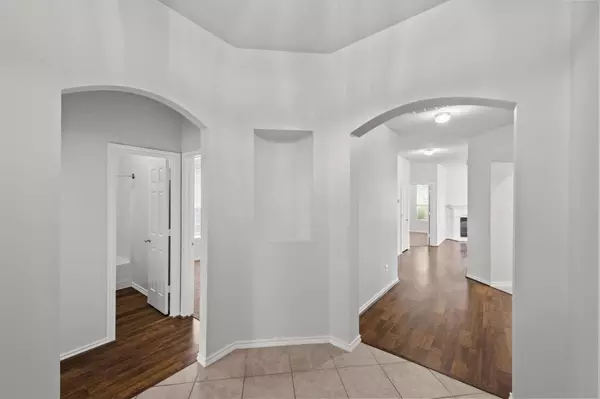For more information regarding the value of a property, please contact us for a free consultation.
2809 Bull Shoals Drive Fort Worth, TX 76131
Want to know what your home might be worth? Contact us for a FREE valuation!

Our team is ready to help you sell your home for the highest possible price ASAP
Key Details
Property Type Single Family Home
Sub Type Single Family Residence
Listing Status Sold
Purchase Type For Sale
Square Footage 1,550 sqft
Price per Sqft $196
Subdivision Crossing At Fossil Creek The
MLS Listing ID 20308967
Sold Date 05/12/23
Bedrooms 3
Full Baths 2
HOA Fees $38/ann
HOA Y/N Mandatory
Year Built 2001
Annual Tax Amount $5,560
Lot Size 5,488 Sqft
Acres 0.126
Property Description
Professional Photos coming soon.
Are you ready for your next chapter? This darling single story home is ready and waiting for you to make new memories. Updated over the last few years, this 3 bed 2 bath home boasts an open patio (perfect for quiet mornings or evening entertaining), and a cozy interior setup for a family. Bull Shoals is a quiet street with easy access to schools, restaurants, and entertainment, and is walking distance to a playground. On the cusp of Fort Worth and Keller, you get the best of both worlds: living close enough to community events on Main Street as well as the Farmer's Markets on the Square, with enough distance from both to not have to worry about excess noise. Your new home will come with a new oven and microwave, kitchen sink, and toilets. Vinyl flooring and new carpet in the bedrooms. Do not wait on this one…it will go fast!
Location
State TX
County Tarrant
Direction Off Western Center and Denton close to 35w and 820
Rooms
Dining Room 2
Interior
Interior Features Cable TV Available, Decorative Lighting, Eat-in Kitchen, High Speed Internet Available, Open Floorplan
Heating Central
Cooling Central Air, Electric
Flooring Carpet, Luxury Vinyl Plank, Tile
Fireplaces Number 1
Fireplaces Type Gas Starter
Appliance Dishwasher, Disposal, Electric Cooktop, Electric Range, Gas Water Heater, Microwave
Heat Source Central
Exterior
Garage Spaces 2.0
Fence Wood
Utilities Available City Sewer, City Water
Roof Type Composition
Garage Yes
Building
Story One
Foundation Slab
Structure Type Brick,Siding
Schools
Elementary Schools Northbrook
Middle Schools Prairie Vista
High Schools Saginaw
School District Eagle Mt-Saginaw Isd
Others
Ownership Alvarado Assoc, LLC
Acceptable Financing Cash, Conventional, FHA, VA Loan
Listing Terms Cash, Conventional, FHA, VA Loan
Financing Conventional
Read Less

©2024 North Texas Real Estate Information Systems.
Bought with Stacy Weber • Fathom Realty LLC



