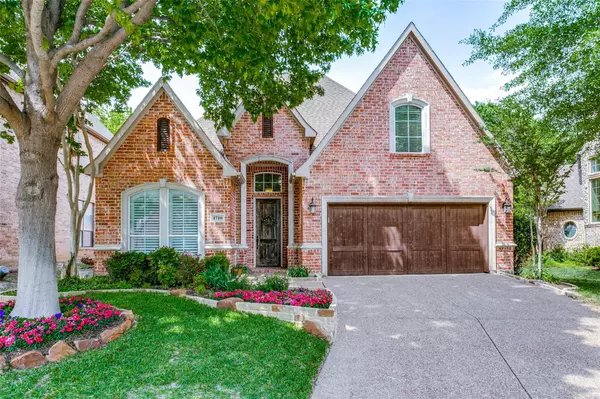For more information regarding the value of a property, please contact us for a free consultation.
1710 Wildflower Trail Grapevine, TX 76051
Want to know what your home might be worth? Contact us for a FREE valuation!

Our team is ready to help you sell your home for the highest possible price ASAP
Key Details
Property Type Single Family Home
Sub Type Single Family Residence
Listing Status Sold
Purchase Type For Sale
Square Footage 2,795 sqft
Price per Sqft $235
Subdivision Meadow Park Add
MLS Listing ID 20310617
Sold Date 05/12/23
Bedrooms 3
Full Baths 3
HOA Fees $41
HOA Y/N Mandatory
Year Built 2004
Annual Tax Amount $9,944
Lot Size 7,492 Sqft
Acres 0.172
Lot Dimensions oversized
Property Description
GREAT INTERIOR FEATURES INCLUDE 8' SOLID CORE DOORS THROUGHOUT,FORMAL STUDY WITH FULL BATH DOWN. LARGE KITCHEN OVERLOOKING GREAT ROOM WITH WALL OF WINDOWS TO SWIMMING POOL WITH WATERFALL FEATURE AND LARGE MATURE TREES. KITCHEN INCLUDES GRANITE COUNTERTOPS, GAS STOVE TOP AND HUGE WRAP AROUND PANTRY. OVERSIZED PRIVATE BACK YARD HAS BEAUTIFUL STONE PATIO. LARGE MASTER SUITE DOWN. TWO BEDROOMS AND GAMEROOM-MEDIA UP. NICE NICHE NEIBORHOOD IN DESIRABLE SCHOOL DISTRICT! HOA MOWS AND EDGES FRONT LAWN AND BACK YARD COSTS EXTRA $25 PER WEEK EVERY THURSDAY AND RAKE LEAVES IN WINTER.
Location
State TX
County Tarrant
Community Sidewalks
Direction TAKE 121 TO GLADE. EAST ON GLADE. LEFT ON SUN MEADOW. ON RIGHT
Rooms
Dining Room 2
Interior
Interior Features Cable TV Available, Double Vanity, Granite Counters, High Speed Internet Available, Kitchen Island, Pantry, Walk-In Closet(s)
Heating Central, Natural Gas
Cooling Ceiling Fan(s), Central Air, Electric
Flooring Carpet, See Remarks
Fireplaces Number 1
Fireplaces Type Gas, Gas Logs, Gas Starter, Living Room
Equipment None
Appliance Built-in Gas Range, Dishwasher, Disposal, Gas Oven, Gas Water Heater, Microwave, Vented Exhaust Fan
Heat Source Central, Natural Gas
Laundry Electric Dryer Hookup, Utility Room, Full Size W/D Area, Washer Hookup
Exterior
Exterior Feature Covered Patio/Porch, Rain Gutters, Lighting
Garage Spaces 2.0
Fence Back Yard, Wood
Pool Fenced, Gunite, In Ground, Outdoor Pool, Waterfall
Community Features Sidewalks
Utilities Available All Weather Road, Cable Available, City Sewer, City Water, Concrete, Curbs, Electricity Connected, Individual Gas Meter, Individual Water Meter, Sidewalk, Underground Utilities
Roof Type Composition
Garage Yes
Private Pool 1
Building
Lot Description Cul-De-Sac, Interior Lot, Landscaped, Sprinkler System, Subdivision
Story Two
Foundation Slab
Structure Type Brick,Wood
Schools
Elementary Schools Grapevine
Middle Schools Heritage
High Schools Colleyville Heritage
School District Grapevine-Colleyville Isd
Others
Restrictions Building,Deed,Easement(s)
Acceptable Financing Cash, Conventional, FHA, VA Loan
Listing Terms Cash, Conventional, FHA, VA Loan
Financing Cash
Special Listing Condition Agent Related to Owner, Survey Available, Utility Easement, Verify Flood Insurance, Verify Rollback Tax, Verify Tax Exemptions
Read Less

©2024 North Texas Real Estate Information Systems.
Bought with Todd Bingham • Willow Real Estate, LLC



