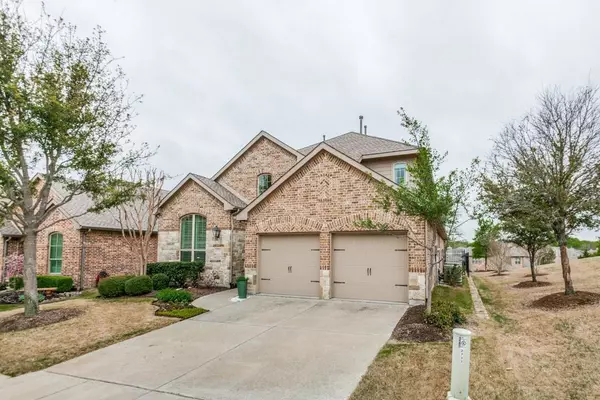For more information regarding the value of a property, please contact us for a free consultation.
2733 Albany Drive Mckinney, TX 75072
Want to know what your home might be worth? Contact us for a FREE valuation!

Our team is ready to help you sell your home for the highest possible price ASAP
Key Details
Property Type Single Family Home
Sub Type Single Family Residence
Listing Status Sold
Purchase Type For Sale
Square Footage 2,762 sqft
Price per Sqft $229
Subdivision Hardin Lake
MLS Listing ID 20293924
Sold Date 05/19/23
Style Traditional
Bedrooms 3
Full Baths 2
Half Baths 1
HOA Fees $58/ann
HOA Y/N Mandatory
Year Built 2014
Annual Tax Amount $9,448
Lot Size 6,098 Sqft
Acres 0.14
Property Description
Conveniently located just off Hardin and Virginia in a small secluded neighborhood, this manicured and perfectly maintained 2-story is ready for move-in. The original owners loaded up this home with many extras and have continued with updates and improvements. Truly a chef's kitchen with double GE ovens, counter-depth refrigerator, 5-burner GE Cafe Series gas cook-top, granite countertops and an extended kitchen island with farmhouse sink. Extended garage with plenty of room for shop and storage. Two 50-gallon water heaters. Extended covered patio over-looking a green-belt and the perfect private backyard filled with native birds and flowers and fountain. Fireplace, security and sprinkler system. A wonderful and well-kept home just waiting for you.
Location
State TX
County Collin
Direction From 75 and Eldorado go west on Eldorado. Right on Hardin. Right on Piersall, left on Snyder, right on Albany. Home is on the right.
Rooms
Dining Room 2
Interior
Interior Features Built-in Features, Cable TV Available, Granite Counters, High Speed Internet Available, Open Floorplan, Pantry, Walk-In Closet(s)
Heating Natural Gas
Cooling Ceiling Fan(s), Central Air, Electric
Flooring Carpet, Ceramic Tile, Wood
Fireplaces Number 1
Fireplaces Type Gas, Living Room, Wood Burning
Appliance Dishwasher, Disposal, Electric Oven, Gas Cooktop, Gas Water Heater, Microwave, Double Oven, Refrigerator, Vented Exhaust Fan
Heat Source Natural Gas
Laundry Utility Room, Full Size W/D Area, Washer Hookup
Exterior
Exterior Feature Covered Patio/Porch
Garage Spaces 2.0
Fence Back Yard, Fenced, Wood, Wrought Iron
Utilities Available City Sewer, City Water, Curbs, Individual Gas Meter, Individual Water Meter
Roof Type Composition
Garage Yes
Building
Lot Description Adjacent to Greenbelt, Landscaped, Sprinkler System, Subdivision
Story Two
Foundation Slab
Structure Type Brick,Stone Veneer
Schools
Elementary Schools Valleycree
Middle Schools Faubion
High Schools Mckinney
School District Mckinney Isd
Others
Restrictions Deed
Ownership see agent
Acceptable Financing Cash, Conventional
Listing Terms Cash, Conventional
Financing Conventional
Special Listing Condition Deed Restrictions
Read Less

©2025 North Texas Real Estate Information Systems.
Bought with Lindsey Dill • Keller Williams Realty



