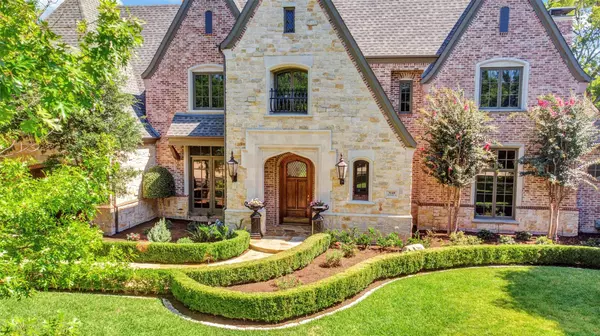For more information regarding the value of a property, please contact us for a free consultation.
3148 Seneca Drive Frisco, TX 75034
Want to know what your home might be worth? Contact us for a FREE valuation!

Our team is ready to help you sell your home for the highest possible price ASAP
Key Details
Property Type Single Family Home
Sub Type Single Family Residence
Listing Status Sold
Purchase Type For Sale
Square Footage 4,676 sqft
Price per Sqft $427
Subdivision Villages Of Stonebriar Park
MLS Listing ID 20210910
Sold Date 05/19/23
Style Traditional
Bedrooms 4
Full Baths 4
Half Baths 1
HOA Fees $292/mo
HOA Y/N Mandatory
Year Built 2002
Annual Tax Amount $20,643
Lot Size 0.390 Acres
Acres 0.39
Property Description
This exquisite, custom-crafted Hawkins Welwood estate is nestled in a tree-lined, cul-de-sac lot in the Villages of Stonebriar Park, a gated community. In the heart of Frisco's Platinum corridor, this property is fully renovated throughout,like new. No detail overlooked. Beautiful oversized kitchen offers dual Viking stoves & ovens, Sub Zero fridge, Bosch dishwashers & a butler's pantry. Owner ‘suite boasts of a luxurious Kohler clawfoot bathtub, oversized shower w dual spray heads, Carrera marble, his & her closets. Front dining rm is crowned w stunning Murano glass chandelier while the study has a fireplace, built-in shelves & windows looking at a serene backyard. Media rm allows outdoor sitting at a terrace to enjoy the beauty of a Creekside backyard. Next to entertainment & Fitness: walkable to The Star, HQ of the Dallas Cowboys, fine dining & workout amenities at Cowboy Fit. Minutes to the DNT, Stonebriar Country Club, Stonebriar Mall. Stunningly gorgeous! A hidden gem!
Location
State TX
County Collin
Direction From the DNT exit at Warren Pkwy. Head west on Warren Pkwy. Go South on Legacy & turn left at Stonebriar dr. Stop at the gate for ID and then proceed forward until Seneca entry, the last entry. Turn right at the Seneca sign then turn left. House will be the 5th house on your right hand side.
Rooms
Dining Room 2
Interior
Interior Features Built-in Features, Cable TV Available, Cathedral Ceiling(s), Chandelier, Decorative Lighting, Double Vanity, Eat-in Kitchen, Flat Screen Wiring, Kitchen Island, Natural Woodwork, Pantry, Sound System Wiring, Vaulted Ceiling(s), Wainscoting, Walk-In Closet(s), Wet Bar
Heating Central, Natural Gas
Cooling Ceiling Fan(s), Central Air, Multi Units
Flooring Carpet, Hardwood, Tile, Travertine Stone
Fireplaces Number 3
Fireplaces Type Family Room
Appliance Built-in Gas Range, Built-in Refrigerator, Commercial Grade Range, Commercial Grade Vent, Dishwasher, Disposal, Electric Oven, Gas Cooktop, Ice Maker, Microwave, Convection Oven, Double Oven, Plumbed For Gas in Kitchen, Refrigerator, Tankless Water Heater, Vented Exhaust Fan
Heat Source Central, Natural Gas
Laundry Electric Dryer Hookup, Utility Room, Full Size W/D Area, Washer Hookup
Exterior
Exterior Feature Balcony, Covered Deck, Dog Run, Rain Gutters, Lighting
Garage Spaces 3.0
Fence Back Yard, Fenced, Wood, Wrought Iron
Utilities Available All Weather Road, Asphalt, Cable Available, City Sewer, City Water, Co-op Electric, Individual Gas Meter, Individual Water Meter, Natural Gas Available, Sidewalk
Roof Type Composition
Garage Yes
Building
Lot Description Cul-De-Sac, Landscaped, Lrg. Backyard Grass, Sprinkler System, Subdivision
Story Two
Foundation Slab
Structure Type Brick,Concrete,Rock/Stone
Schools
Elementary Schools Spears
Middle Schools Hunt
High Schools Frisco
School District Frisco Isd
Others
Restrictions Deed
Ownership Of record
Acceptable Financing Cash, Conventional
Listing Terms Cash, Conventional
Financing Conventional
Special Listing Condition Aerial Photo, Survey Available
Read Less

©2024 North Texas Real Estate Information Systems.
Bought with Gina Lester • Briggs Freeman Sotheby's Int’l



