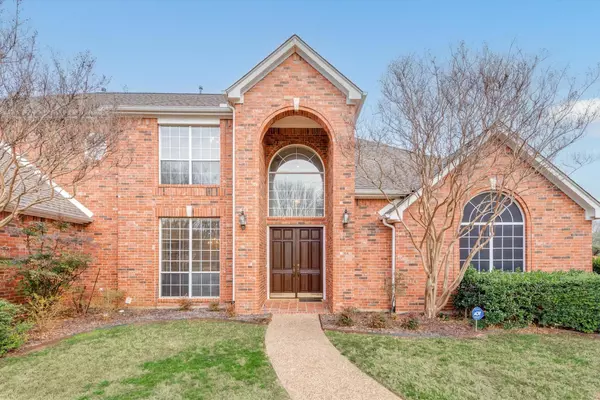For more information regarding the value of a property, please contact us for a free consultation.
905 Dowling Court Southlake, TX 76092
Want to know what your home might be worth? Contact us for a FREE valuation!

Our team is ready to help you sell your home for the highest possible price ASAP
Key Details
Property Type Single Family Home
Sub Type Single Family Residence
Listing Status Sold
Purchase Type For Sale
Square Footage 4,195 sqft
Price per Sqft $250
Subdivision Stone Lakes Add
MLS Listing ID 20264125
Sold Date 05/24/23
Style Traditional
Bedrooms 5
Full Baths 4
HOA Fees $91/ann
HOA Y/N Mandatory
Year Built 1996
Annual Tax Amount $16,352
Lot Size 0.461 Acres
Acres 0.461
Property Description
Beautiful home nestled on an oversized corner cul-de-sac lot in the highly sought-after Stone Lakes subdivision of Southlake. Inside, an executive study or fifth bedroom, a formal dining room, and a spacious living room with a warm fireplace and a wall of windows. The sprawling den offers built-ins and opens to the breakfast area and gourmet kitchen with a gas stove, pantry, and ample storage space. The peaceful primary suite hosts room for a sitting area, a large closet, and an ensuite with dual vanities, a jetted tub, and a walk-in shower. Utility room with a sink and excellent storage leads to the three-car garage. Upstairs, a sprawling game room, three nicely-appointed bedrooms, and two bathrooms complete the interior of this lovely home. Relax on the open patio, swim in the pool and spa, play in the grassed yard, or head out to enjoy all this fantastic community offers from the pool, tennis courts, lake, trails, and more!
Location
State TX
County Tarrant
Community Community Pool, Community Sprinkler, Fishing, Jogging Path/Bike Path, Lake, Playground, Sidewalks, Tennis Court(S)
Direction From Southlake Blvd, south onto Stone Lakes Drive, left onto Stratford Drive, left onto Dartmouth Drive, right onto Dowling Court, home is the corner house on the right.
Rooms
Dining Room 2
Interior
Interior Features Built-in Features, Cable TV Available, Chandelier, Decorative Lighting, Double Vanity, Eat-in Kitchen, High Speed Internet Available, Kitchen Island, Multiple Staircases, Open Floorplan, Pantry, Walk-In Closet(s)
Heating Central, Natural Gas, Zoned
Cooling Ceiling Fan(s), Central Air, Electric, Zoned
Flooring Carpet, Ceramic Tile, Hardwood, Linoleum
Fireplaces Number 1
Fireplaces Type Double Sided, Family Room, Gas Logs, Gas Starter, Living Room
Appliance Dishwasher, Disposal, Electric Oven, Gas Cooktop, Gas Water Heater, Microwave, Double Oven, Vented Exhaust Fan
Heat Source Central, Natural Gas, Zoned
Laundry Electric Dryer Hookup, Utility Room, Full Size W/D Area, Washer Hookup
Exterior
Exterior Feature Rain Gutters, Private Yard
Garage Spaces 3.0
Fence Back Yard, Gate, Wood, Wrought Iron
Pool Diving Board, Gunite, Heated, In Ground, Pool Sweep, Separate Spa/Hot Tub, Water Feature
Community Features Community Pool, Community Sprinkler, Fishing, Jogging Path/Bike Path, Lake, Playground, Sidewalks, Tennis Court(s)
Utilities Available City Sewer, City Water, Sidewalk, Underground Utilities
Roof Type Composition
Garage Yes
Private Pool 1
Building
Lot Description Corner Lot, Cul-De-Sac, Interior Lot, Landscaped, Lrg. Backyard Grass, Many Trees, Sprinkler System, Subdivision
Story Two
Foundation Slab
Structure Type Brick
Schools
Elementary Schools Carroll
Middle Schools Dawson
High Schools Carroll
School District Carroll Isd
Others
Ownership Of Record
Acceptable Financing Cash, Conventional
Listing Terms Cash, Conventional
Financing VA
Special Listing Condition Survey Available
Read Less

©2024 North Texas Real Estate Information Systems.
Bought with Austin Whitis • Great Western Realty
GET MORE INFORMATION




