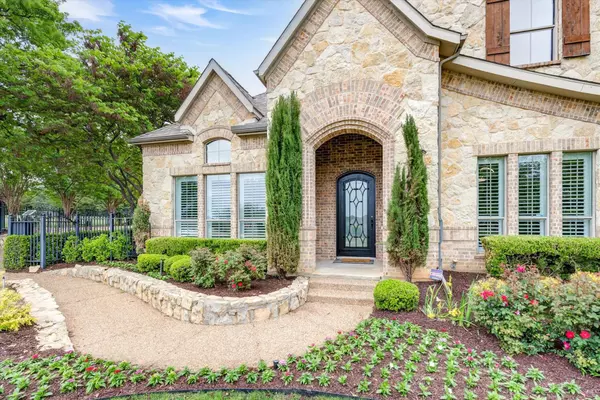For more information regarding the value of a property, please contact us for a free consultation.
600 Clariden Ranch Road Southlake, TX 76092
Want to know what your home might be worth? Contact us for a FREE valuation!

Our team is ready to help you sell your home for the highest possible price ASAP
Key Details
Property Type Single Family Home
Sub Type Single Family Residence
Listing Status Sold
Purchase Type For Sale
Square Footage 5,203 sqft
Price per Sqft $345
Subdivision Clariden Ranch Ph Iii
MLS Listing ID 20306767
Sold Date 05/26/23
Style Traditional
Bedrooms 5
Full Baths 5
HOA Fees $85/ann
HOA Y/N Mandatory
Year Built 2006
Annual Tax Amount $19,876
Lot Size 1.146 Acres
Acres 1.146
Property Description
Pick your school, CISD Open Enrollment, Clariden Southlake Private school or Northwest ISD. Beautiful, fully updated 5 bed, 5 bath, plus office + media room + bonus room and loft home. Hardwood flooring throughout the downstairs and designer fixtures. Extensive trim and mill work with 8ft doors and vaulted ceilings throughout. Kitchen has upgraded gas range, walk in pantry and butlers pantry. Private downstairs master suite boasts sitting area, double vanities, oversized shower with 2 shower heads, a designer tub & double walk-in closets with built-ins! Guest suite is also located on the first floor. Your media room with wet bar, loft, bonus room and 2 bedrooms and 2 bathrooms located upstairs. Private 1 acre plus lot with tree lined fencing, 2-hoop basketball court, playground, in-ground trampoline & outdoor kitchen. Splash in the salt pool and spa combo. Roof is 2017 install, HVACs 2018, 2021 and 2021.
Location
State TX
County Denton
Direction N. Whites Chapel, left on Clariden Ranch Rd to 600 Clariden Ranch Rd
Rooms
Dining Room 2
Interior
Interior Features Built-in Features, Built-in Wine Cooler, Chandelier, Decorative Lighting, Double Vanity, Eat-in Kitchen, High Speed Internet Available, Kitchen Island, Loft, Open Floorplan, Pantry, Vaulted Ceiling(s), Walk-In Closet(s), Wet Bar
Heating Central, Fireplace(s)
Cooling Ceiling Fan(s), Central Air
Flooring Carpet, Hardwood, Tile
Fireplaces Number 2
Fireplaces Type Gas, Library, Living Room
Appliance Built-in Gas Range, Dishwasher, Disposal, Microwave, Plumbed For Gas in Kitchen, Vented Exhaust Fan
Heat Source Central, Fireplace(s)
Laundry Electric Dryer Hookup, Utility Room, Full Size W/D Area, Washer Hookup
Exterior
Exterior Feature Basketball Court, Built-in Barbecue, Covered Patio/Porch, Rain Gutters, Outdoor Kitchen, Playground, Other
Garage Spaces 3.0
Fence Wrought Iron
Pool Cabana, Diving Board, Fenced, Gunite, Heated, In Ground, Pool Sweep, Pool/Spa Combo, Private, Salt Water, Water Feature, Waterfall
Utilities Available City Sewer, City Water
Roof Type Asphalt
Garage Yes
Private Pool 1
Building
Lot Description Interior Lot, Landscaped, Lrg. Backyard Grass, Many Trees, Sprinkler System, Subdivision
Story Two
Foundation Slab
Structure Type Brick,Stone Veneer
Schools
Elementary Schools Beck
Middle Schools Medlin
High Schools Byron Nelson
School District Northwest Isd
Others
Ownership Of Record
Acceptable Financing Cash, Conventional, FHA, VA Loan
Listing Terms Cash, Conventional, FHA, VA Loan
Financing Cash
Special Listing Condition Aerial Photo
Read Less

©2024 North Texas Real Estate Information Systems.
Bought with Amanda Massingill • Williams Trew Real Estate



