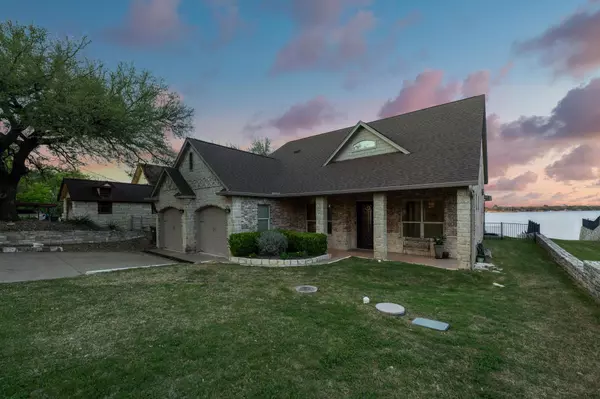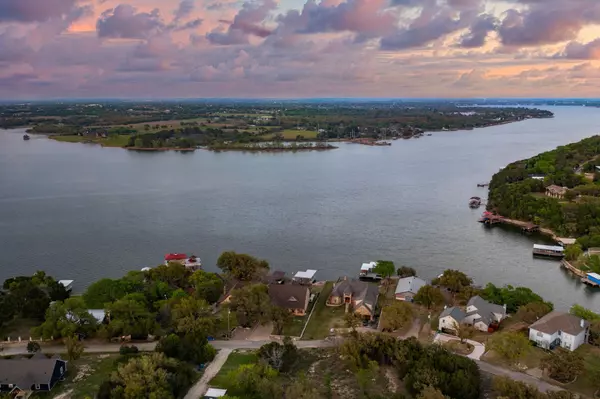For more information regarding the value of a property, please contact us for a free consultation.
4621 Steepleridge Trail Granbury, TX 76048
Want to know what your home might be worth? Contact us for a FREE valuation!

Our team is ready to help you sell your home for the highest possible price ASAP
Key Details
Property Type Single Family Home
Sub Type Single Family Residence
Listing Status Sold
Purchase Type For Sale
Square Footage 3,637 sqft
Price per Sqft $316
Subdivision Canyon Creek
MLS Listing ID 20293304
Sold Date 05/26/23
Style Traditional
Bedrooms 3
Full Baths 3
HOA Fees $26/ann
HOA Y/N Mandatory
Year Built 2007
Annual Tax Amount $10,441
Lot Size 3,920 Sqft
Acres 0.09
Property Description
Here is the dream lake house on Lake Granbury you have been waiting for! It includes plenty of room for entertaining guests with three bedrooms, three full baths, and an oversized sleeping loft. This amazing property is located on one of the best parts of Lake Granbury where you will see beautiful sunrises over the water. The open-concept great room is vaulted with a stunning view of the open water. The master suite has french doors extending out to the hot tub and back porch. It also has a tranquil sitting area overlooking the lake and a split floor plan for privacy. The expansive back porch is perfect for lake living with a hot tub, dining, and living space. The lot has easy access to the dock, which is constructed with composite decking, where there is a lift for your boat and two personal watercraft. The neighborhood has security gates for extra safety, a community center, a swimming pool, a boat ramp, a fishing ledge, a picnic area, three parks, and a soccer field.
Location
State TX
County Hood
Community Boat Ramp, Club House, Community Dock, Fishing, Lake, Park, Pool
Direction Google maps will direct you. Take HWY 144 to Williamson Rd. turn left. Go to Christine Dr. and go through security checkpoint. Go left on Steepleridge Cir. to Steepleridge Tr. and go right. House is down on the left.
Rooms
Dining Room 1
Interior
Interior Features Built-in Features, Built-in Wine Cooler, Cathedral Ceiling(s), Decorative Lighting, Double Vanity, Dry Bar, Eat-in Kitchen, Granite Counters, High Speed Internet Available, Kitchen Island, Loft, Natural Woodwork, Open Floorplan, Pantry, Sound System Wiring, Vaulted Ceiling(s), Walk-In Closet(s)
Heating Central, Electric
Cooling Ceiling Fan(s), Central Air, Electric
Flooring Carpet, Travertine Stone
Fireplaces Number 1
Fireplaces Type Brick, Gas Logs
Appliance Dishwasher, Disposal, Gas Cooktop, Microwave, Convection Oven, Vented Exhaust Fan
Heat Source Central, Electric
Laundry Utility Room
Exterior
Exterior Feature Boat Slip, Covered Deck, Covered Patio/Porch, Dock, Lighting
Garage Spaces 2.0
Community Features Boat Ramp, Club House, Community Dock, Fishing, Lake, Park, Pool
Utilities Available All Weather Road, Asphalt, Co-op Water, Septic
Waterfront Description Dock – Covered,Lake Front,Lake Front – Main Body,Personal Watercraft Lift
Roof Type Composition
Garage Yes
Building
Lot Description Waterfront
Story Two
Foundation Slab
Structure Type Brick,Fiber Cement
Schools
Elementary Schools Mambrino
Middle Schools Granbury
High Schools Granbury
School District Granbury Isd
Others
Ownership Shannon and Melissa Himango
Acceptable Financing Cash, Conventional
Listing Terms Cash, Conventional
Financing Cash
Special Listing Condition Aerial Photo, Deed Restrictions
Read Less

©2025 North Texas Real Estate Information Systems.
Bought with Sydney Dauphin • Don Bell Properties, LLC



