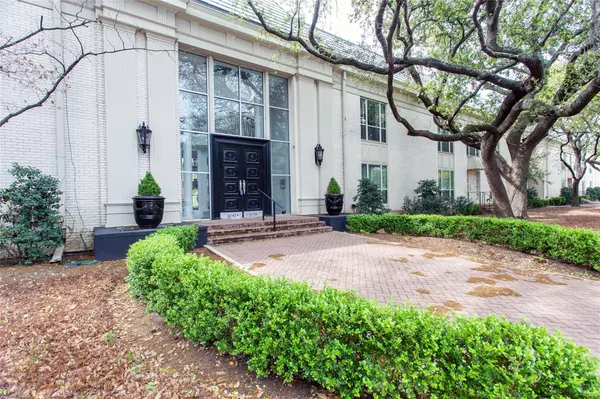For more information regarding the value of a property, please contact us for a free consultation.
6148 Averill Way #107 E Dallas, TX 75225
Want to know what your home might be worth? Contact us for a FREE valuation!

Our team is ready to help you sell your home for the highest possible price ASAP
Key Details
Property Type Condo
Sub Type Condominium
Listing Status Sold
Purchase Type For Sale
Square Footage 1,881 sqft
Price per Sqft $279
Subdivision Imperial House Condos
MLS Listing ID 20289258
Sold Date 05/31/23
Bedrooms 2
Full Baths 2
HOA Fees $1,020/mo
HOA Y/N Mandatory
Year Built 1964
Lot Size 2.312 Acres
Acres 2.3121
Property Sub-Type Condominium
Property Description
This pristine, first-floor unit at the Imperial House has been updated with modern finishes yet still maintains the charm and character of it's iconic building. The condo offers wonderful living spaces with 2 spacious bedrooms, 2 full baths, & a study. The galley-kitchen has been fully renovated with custom, soft-close cabinetry, stainless Kitchen-Aid appliances, a 4-burner gas cook-top & white quartz counters. The living room and wood-paneled study overlook the courtyard pool area and offer great natural light. The master bathroom has been renovated with a glass enclosure shower, a free-standing tub, quartz counters, and new custom cabinets and fixtures. Additional highlights: Wood floors throughout, and 9 foot ceilings.
Buyer to verify all room dimensions, schools, and property taxes.
Location
State TX
County Dallas
Direction From Northwest Highway, N on Pickwick Lane, left on Averill Way. Building will be on the left. From Preston, E on Averill Way. Building entrance will be on the right.
Rooms
Dining Room 2
Interior
Interior Features Built-in Features, Decorative Lighting, Eat-in Kitchen, Paneling, Pantry, Walk-In Closet(s)
Heating Electric
Cooling Ceiling Fan(s)
Flooring Terrazzo, Wood
Appliance Built-in Gas Range, Built-in Refrigerator, Dishwasher, Disposal, Gas Cooktop, Microwave, Plumbed For Gas in Kitchen, Refrigerator
Heat Source Electric
Laundry In Hall, Stacked W/D Area
Exterior
Exterior Feature Courtyard, Uncovered Courtyard
Garage Spaces 2.0
Pool In Ground, Outdoor Pool
Utilities Available Alley, City Sewer, City Water
Roof Type Other
Total Parking Spaces 2
Garage Yes
Private Pool 1
Building
Story One
Foundation Pillar/Post/Pier
Level or Stories One
Structure Type Frame
Schools
Elementary Schools Prestonhol
Middle Schools Benjamin Franklin
High Schools Hillcrest
School District Dallas Isd
Others
Ownership See agent
Acceptable Financing Cash, Conventional
Listing Terms Cash, Conventional
Financing Cash
Read Less

©2025 North Texas Real Estate Information Systems.
Bought with Steven Cairns • Ebby Halliday, REALTORS

