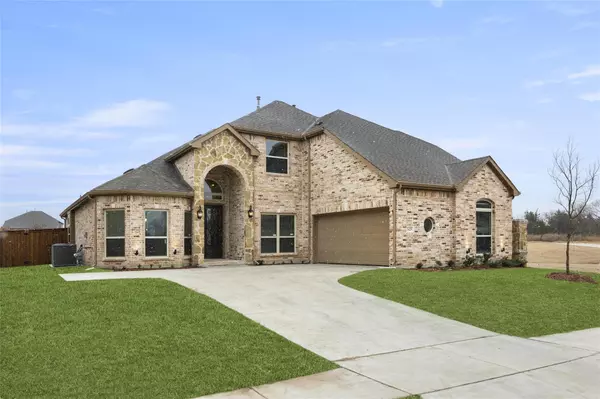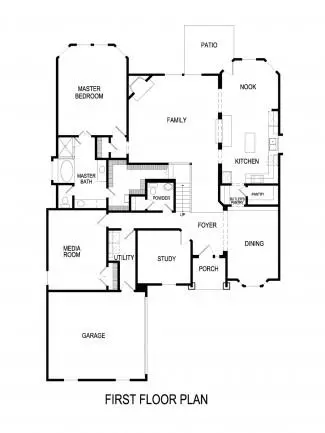For more information regarding the value of a property, please contact us for a free consultation.
1425 Summer Lane Mckinney, TX 75071
Want to know what your home might be worth? Contact us for a FREE valuation!

Our team is ready to help you sell your home for the highest possible price ASAP
Key Details
Property Type Single Family Home
Sub Type Single Family Residence
Listing Status Sold
Purchase Type For Sale
Square Footage 3,322 sqft
Price per Sqft $207
Subdivision Willow Wood
MLS Listing ID 20177620
Sold Date 06/01/23
Style Traditional
Bedrooms 4
Full Baths 3
Half Baths 1
HOA Fees $55/ann
HOA Y/N Mandatory
Year Built 2022
Lot Size 8,363 Sqft
Acres 0.192
Lot Dimensions 62.20X62.44X128.79X140.30
Property Description
MLS# 20177620 - Built by First Texas Homes - Ready Now! ~ Buyer Incentive! Up To $20K Closing Cost Assistance for Qualified Buyers on select inv-See Sales Counselor for Detail. Privacy! Sides Green space Walking Trail! No Neighbor in Back! Lovely exterior south facing design coffeeville brick, trimmed out in taupe; Open floorplan, media room down, Curved Staircase w-starter step! Santa Cecilia Light Granite w-Butlers pantry & California isl, 42 soft white cabs, 5 burner gas ct, built ins, pot-pan, trash can drawer, spice cab; Gray matte subway 6x6 straight lay tile bs! FR vaults to 18', Jack & Jill up! Satin Nickel light, plumb & hdwre! 1st flr 5 baseboards, Luxury Vinyl Plank flooring in 1st floor living areas! Gas tiled fireplace w-Gray Clouds mantle; Soft white & gray color theme throughout. Concrete Flatwork Backyard Entertaining; Tank less WH; Home Automation Pkg; 16 Seer! 2 blinds! Uplights 8' Iron Grille front dr! Gas Community!
Location
State TX
County Collin
Community Community Pool, Greenbelt, Jogging Path/Bike Path, Park, Playground, Sidewalks
Direction US 75 (Central Exp) No to HWY 543 (Laud Howell Parkway); Turn Right, proceed to HWY 5 (Mac Donald Rd) Turn Left, cross over E. Fork Trinity River; Turn Right into Willow Wood. Model on left. FOR INVENTORY: Proceed pass model, turn left at dead end (park), cross over Telephone Rd, Phs 6 on left.
Rooms
Dining Room 2
Interior
Interior Features Cable TV Available, Eat-in Kitchen, High Speed Internet Available, Kitchen Island, Open Floorplan, Smart Home System
Heating Fireplace(s), Natural Gas, Other
Cooling Ceiling Fan(s), Central Air
Flooring Carpet, Ceramic Tile, Luxury Vinyl Plank
Fireplaces Number 1
Fireplaces Type Family Room, Gas, Gas Logs
Appliance Dishwasher, Electric Oven, Gas Cooktop, Gas Water Heater, Microwave, Plumbed For Gas in Kitchen, Tankless Water Heater
Heat Source Fireplace(s), Natural Gas, Other
Laundry Utility Room, Full Size W/D Area, Washer Hookup
Exterior
Exterior Feature Covered Patio/Porch, Rain Gutters
Garage Spaces 2.0
Fence Wood
Community Features Community Pool, Greenbelt, Jogging Path/Bike Path, Park, Playground, Sidewalks
Utilities Available City Sewer, City Water
Roof Type Composition
Garage Yes
Building
Lot Description Adjacent to Greenbelt, Corner Lot, Few Trees, Interior Lot, Landscaped, Lrg. Backyard Grass, Subdivision
Story Two
Foundation Slab
Structure Type Brick
Schools
Elementary Schools Willow Wood
Middle Schools Melissa
High Schools Melissa
School District Melissa Isd
Others
Ownership First Texas Homes
Acceptable Financing Conventional
Listing Terms Conventional
Financing Conventional
Read Less

©2024 North Texas Real Estate Information Systems.
Bought with Breann Pelkey • JLUX Homes Realty Group



