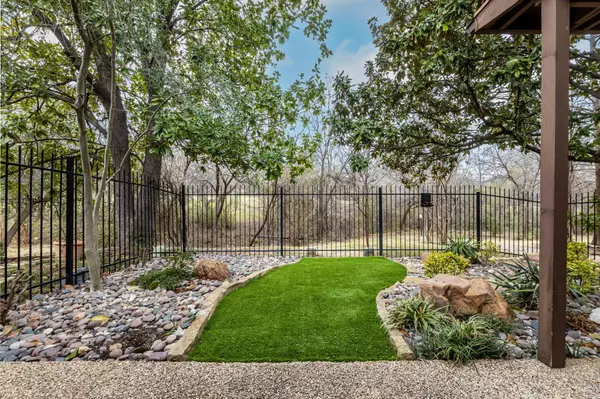For more information regarding the value of a property, please contact us for a free consultation.
716 Oakwood Trail Fort Worth, TX 76112
Want to know what your home might be worth? Contact us for a FREE valuation!

Our team is ready to help you sell your home for the highest possible price ASAP
Key Details
Property Type Single Family Home
Sub Type Single Family Residence
Listing Status Sold
Purchase Type For Sale
Square Footage 2,406 sqft
Price per Sqft $124
Subdivision Woodhaven Cntry Club Estates
MLS Listing ID 20260359
Sold Date 05/31/23
Style Traditional
Bedrooms 3
Full Baths 3
Half Baths 1
HOA Fees $305/mo
HOA Y/N Mandatory
Year Built 1975
Annual Tax Amount $4,739
Lot Size 4,007 Sqft
Acres 0.092
Property Description
Amazing Floor Plan!! Location!! Location!! Beautiful Back Patio Overlooks Greenbelt off of the Golf Course in the Well Established Woodhaven Country Club Neighborhood.The Grand Family Room has a Corner Fireplace, Porcelynite Tiled Flooring and Vaulted Ceiling.Open Concept to the Family Room is the Dining Room which hosts a Lovely Crystal Chandelier.Ceramic Tiled Hardwood Flooring throughout the 2nd floor.Kitchen has Pretty Cream Honed Marble Countertops, New Dishwasher and New Trash Compactor. Off the Kitchen is the Breakfast Room with an Extra Area with Built-in Bookcases.All Bedooms have Ensuite Bathrooms.The Bedroom Downstairs has an Updated Shower with Wonderfully Tiled Walls and Beautiful Shower Glass.The Loft Upstairs can serve as a 2nd Living Room or an Office.The Extra Large Bedroom Upstairs has a cedar closet and an Enclosed Atrium off of it that could be used as 3rd Living Space or Workout Room or Home Office.The Community Pool is right across the street for convenience!
Location
State TX
County Tarrant
Community Community Pool
Direction See GPS. Southwest corner of 820 and I-30.
Rooms
Dining Room 2
Interior
Interior Features Built-in Features, Cable TV Available, Cedar Closet(s), Chandelier, Decorative Lighting, High Speed Internet Available, Loft, Pantry, Sound System Wiring, Vaulted Ceiling(s), Walk-In Closet(s), Wet Bar, Wired for Data, In-Law Suite Floorplan
Heating Central, Electric, Fireplace(s)
Cooling Attic Fan, Ceiling Fan(s), Central Air, Electric
Flooring Ceramic Tile, Hardwood, Tile
Fireplaces Number 1
Fireplaces Type Den
Appliance Dishwasher, Disposal, Dryer, Electric Cooktop, Electric Oven, Electric Range, Electric Water Heater, Microwave, Trash Compactor, Washer
Heat Source Central, Electric, Fireplace(s)
Exterior
Exterior Feature Covered Patio/Porch, Rain Gutters, Lighting, Private Yard
Garage Spaces 2.0
Fence Metal
Community Features Community Pool
Utilities Available Asphalt, Cable Available, City Sewer, City Water, Community Mailbox, Concrete, Curbs, Electricity Connected, Phone Available
Roof Type Composition
Garage Yes
Building
Lot Description Greenbelt, On Golf Course, Sprinkler System, Subdivision
Story Two
Foundation Slab
Structure Type Brick,Steel Siding
Schools
Elementary Schools John T White
Middle Schools Meadowbrook
High Schools Eastern Hills
School District Fort Worth Isd
Others
Ownership Sandra B Voss
Acceptable Financing Cash, Conventional, FHA
Listing Terms Cash, Conventional, FHA
Financing Conventional
Read Less

©2024 North Texas Real Estate Information Systems.
Bought with Jason Breitenstein • eXp Realty, LLC



