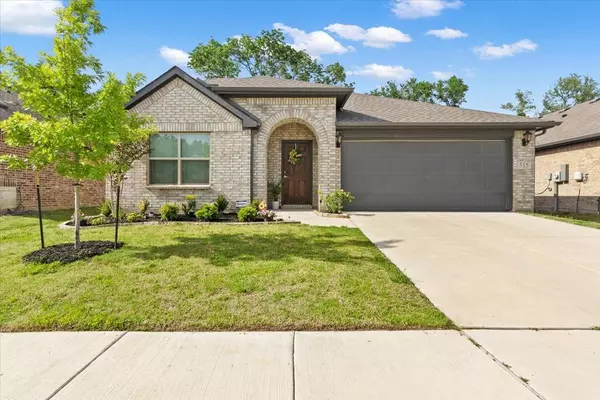For more information regarding the value of a property, please contact us for a free consultation.
515 Whitney Lane Lavon, TX 75166
Want to know what your home might be worth? Contact us for a FREE valuation!

Our team is ready to help you sell your home for the highest possible price ASAP
Key Details
Property Type Single Family Home
Sub Type Single Family Residence
Listing Status Sold
Purchase Type For Sale
Square Footage 1,678 sqft
Price per Sqft $200
Subdivision Traditions At Grand Heritage, Ph 2
MLS Listing ID 20294948
Sold Date 06/06/23
Style Traditional
Bedrooms 3
Full Baths 2
HOA Fees $80/qua
HOA Y/N Mandatory
Year Built 2021
Annual Tax Amount $6,676
Lot Size 5,662 Sqft
Acres 0.13
Property Description
Lovely home featuring 3 bedrooms, 2 baths, and a 2 car, front facing garage. Modern, open floor plans allows for comfortable gatherings of friends and family. High ceilings and arched doorways add to the character of the home. The kitchen is complete with beautiful cabinets, granite counters, subway back-splash and a fabulous walk in pantry. Numerous cabinets in the kitchen enhance the storage capability. The owner's suite includes a large shower and a most generous walk in closet. The two additional bedrooms allow for plenty of space for guests or children. The fenced-in backyard boasts four shade trees for hot summer afternoons. Located in the highly sought-after Lavon community, this property is just minutes from shopping, entertainment, and dining. Commuting to work or exploring all that the DFW area has to offer makes this property the perfect location.
Location
State TX
County Collin
Community Club House, Community Pool
Direction Please use GPS
Rooms
Dining Room 1
Interior
Interior Features Cable TV Available, Kitchen Island, Open Floorplan, Pantry
Heating Central, Electric
Cooling Central Air, Electric
Flooring Carpet, Ceramic Tile
Appliance Dishwasher, Disposal, Electric Range, Microwave
Heat Source Central, Electric
Laundry Electric Dryer Hookup, Utility Room, Washer Hookup
Exterior
Exterior Feature Covered Patio/Porch
Garage Spaces 2.0
Fence Wood
Community Features Club House, Community Pool
Utilities Available City Sewer, City Water, Concrete, Curbs, Electricity Connected
Roof Type Composition
Garage Yes
Building
Lot Description Interior Lot, Landscaped, Subdivision
Story One
Foundation Slab
Structure Type Brick
Schools
Elementary Schools Nesmith
Middle Schools Leland Edge
High Schools Community
School District Community Isd
Others
Ownership KathyClifton
Acceptable Financing Cash, Conventional, FHA, VA Loan
Listing Terms Cash, Conventional, FHA, VA Loan
Financing Conventional
Read Less

©2024 North Texas Real Estate Information Systems.
Bought with Scott Williamson • Biggs Realty



