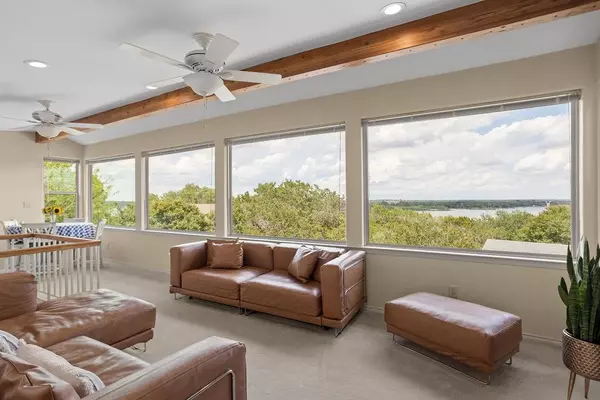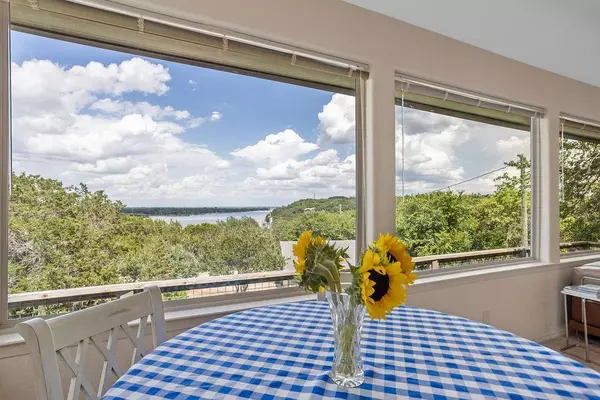For more information regarding the value of a property, please contact us for a free consultation.
2512 Steepleridge Circle Granbury, TX 76048
Want to know what your home might be worth? Contact us for a FREE valuation!

Our team is ready to help you sell your home for the highest possible price ASAP
Key Details
Property Type Single Family Home
Sub Type Single Family Residence
Listing Status Sold
Purchase Type For Sale
Square Footage 1,664 sqft
Price per Sqft $198
Subdivision Canyon Creek
MLS Listing ID 20334724
Sold Date 06/07/23
Bedrooms 2
Full Baths 2
HOA Fees $49/mo
HOA Y/N Mandatory
Year Built 1990
Annual Tax Amount $2,801
Lot Size 0.330 Acres
Acres 0.33
Property Description
CHARMING HOME SURROUNDED BY LUSH LANDSCAPING on 2 lots is set back 100' from the street. A detached 2-car garage creates a gorgeous private front yard! Parking for 6 guest cars on driveway. Sit on your front porch swing & enjoy the sounds of nature & the beauty of gardens. 2 BD 2 BA home with 2 living areas. Easily convertible to a 3-2. Adjacent lots to the right available. Bosch HVAC system, quartz countertops, refrigerator, W-D included. The extra-large picture windows on the second floor bathe the living area with light while offering amazing WATERFRONT VIEWS! Enjoy your private park-like oasis with beautiful views or stargazing at night from the large upper deck. 2 propane FP with logs can be reverted to wood burning. Rock planters with a broad variety of beautiful plants that bloom throughout the year so there is always color, interest, and new surprises! POA provides 2 parks, 2 pools, 2 boat ramps, sports courts, fishing pier, clubhouse, 24 hour attended gate, & courtesy patrol!
Location
State TX
County Hood
Community Boat Ramp, Club House, Community Dock, Community Pool, Fishing, Guarded Entrance, Lake, Park, Playground, Pool
Direction GPS
Rooms
Dining Room 1
Interior
Interior Features High Speed Internet Available, Vaulted Ceiling(s), Walk-In Closet(s)
Heating Central, Electric, Fireplace(s)
Cooling Ceiling Fan(s), Central Air, Electric, Heat Pump, Roof Turbine(s)
Flooring Carpet, Ceramic Tile
Fireplaces Number 2
Fireplaces Type Den, Gas Logs, Living Room, Masonry, Propane, Raised Hearth, Stone, Wood Burning
Equipment Air Purifier
Appliance Dishwasher, Disposal, Electric Oven, Electric Range, Electric Water Heater, Ice Maker, Microwave, Refrigerator, Vented Exhaust Fan, Water Filter
Heat Source Central, Electric, Fireplace(s)
Laundry Electric Dryer Hookup, Utility Room, Washer Hookup
Exterior
Exterior Feature Balcony, Covered Patio/Porch, Garden(s), Rain Gutters, Private Yard, RV Hookup
Garage Spaces 2.0
Fence Back Yard, Gate, Metal, Wood
Community Features Boat Ramp, Club House, Community Dock, Community Pool, Fishing, Guarded Entrance, Lake, Park, Playground, Pool
Utilities Available Asphalt, Cable Available, Co-op Electric, Community Mailbox, Electricity Connected, Individual Water Meter, MUD Water, Overhead Utilities, Septic
Roof Type Composition
Garage Yes
Building
Lot Description Interior Lot, Landscaped, Oak, Subdivision, Water/Lake View
Story Two
Foundation Slab
Schools
Elementary Schools Mambrino
Middle Schools Granbury
High Schools Granbury
School District Granbury Isd
Others
Restrictions Deed
Ownership see remarks
Financing Cash
Special Listing Condition Survey Available
Read Less

©2025 North Texas Real Estate Information Systems.
Bought with Sheila Bonn • Keller Williams Realty



