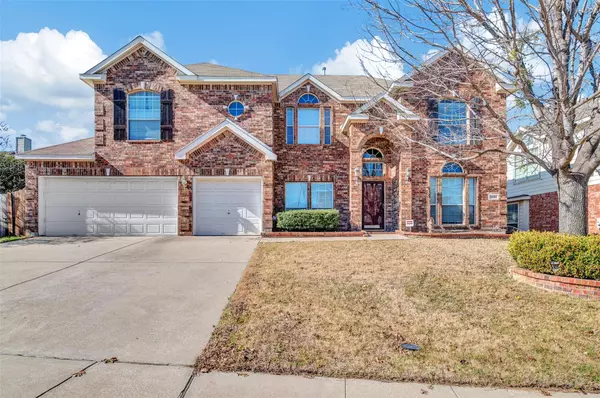For more information regarding the value of a property, please contact us for a free consultation.
5001 Whisper Drive Fort Worth, TX 76123
Want to know what your home might be worth? Contact us for a FREE valuation!

Our team is ready to help you sell your home for the highest possible price ASAP
Key Details
Property Type Single Family Home
Sub Type Single Family Residence
Listing Status Sold
Purchase Type For Sale
Square Footage 4,305 sqft
Price per Sqft $98
Subdivision Summer Creek South Add
MLS Listing ID 20236307
Sold Date 06/09/23
Style Traditional
Bedrooms 6
Full Baths 3
Half Baths 1
HOA Fees $18
HOA Y/N Mandatory
Year Built 2005
Annual Tax Amount $10,167
Lot Size 7,840 Sqft
Acres 0.18
Property Description
Fall in love with this impeccably maintained home nestled on a quiet interior lot in the highly sought after neighborhood of Summer Creek South, minutes from downtown, Chisholm Trail Tollway, community pool, park, playground & walking+bike trails. Designed for family living and entertaining, this 2-story 6 bedroom, 3.5 bathroom, 3,800 sq ft home is richly detailed w tall vaulted ceilings for tons of natural light, grand staircase, custom cabinetry, wood floors, designer light fixtures, floor to ceiling stone FP and hearth, neutral paint & carpet, with moldings & millwork throughout. Enjoy formal dining or sunny breakfast nook adjacent to island kitchen complete w granite countertops, butlers & walkin pantry. Spacious master suite with seating area, ensuite bath with soaking tub, separate shower and large walkin closet. Second floor game room & 4 generously-sized secondary bedrooms & baths. Covered back patio with outdoor kitchen, extended patio space, and plenty of grass for pets+play!
Location
State TX
County Tarrant
Direction I-20 to Hulen St. Go south 5 miles to Risinger Rd. Turn Right. Go .25 mile to Whisper Dr. Turn Right. Home is on Right.
Rooms
Dining Room 2
Interior
Interior Features Built-in Features, Cable TV Available, Chandelier, Decorative Lighting, Eat-in Kitchen, Granite Counters, High Speed Internet Available, Kitchen Island, Pantry, Vaulted Ceiling(s), Walk-In Closet(s)
Heating Central, Natural Gas, Zoned
Cooling Ceiling Fan(s), Central Air, Electric, Zoned
Flooring Carpet, Ceramic Tile, Wood
Fireplaces Number 1
Fireplaces Type Family Room, Gas Starter, Wood Burning
Appliance Dishwasher, Disposal, Electric Oven, Gas Cooktop, Microwave, Plumbed For Gas in Kitchen
Heat Source Central, Natural Gas, Zoned
Laundry Electric Dryer Hookup, Utility Room, Full Size W/D Area, Washer Hookup
Exterior
Exterior Feature Attached Grill, Covered Patio/Porch, Garden(s), Gas Grill, Rain Gutters, Outdoor Kitchen
Garage Spaces 3.0
Fence Wood
Utilities Available Cable Available, City Sewer, City Water, Concrete, Curbs, Individual Gas Meter, Individual Water Meter, Sidewalk, Underground Utilities
Roof Type Composition
Garage Yes
Building
Lot Description Corner Lot, Few Trees, Irregular Lot, Landscaped, Sprinkler System, Subdivision
Story Two
Foundation Slab
Structure Type Brick
Schools
Elementary Schools Dallas Park
Middle Schools Crowley
High Schools North Crowley
School District Crowley Isd
Others
Ownership ON FILE
Acceptable Financing Cash, Conventional, FHA, VA Loan
Listing Terms Cash, Conventional, FHA, VA Loan
Financing Conventional
Read Less

©2024 North Texas Real Estate Information Systems.
Bought with Stuart Deane • TDT Realtors



