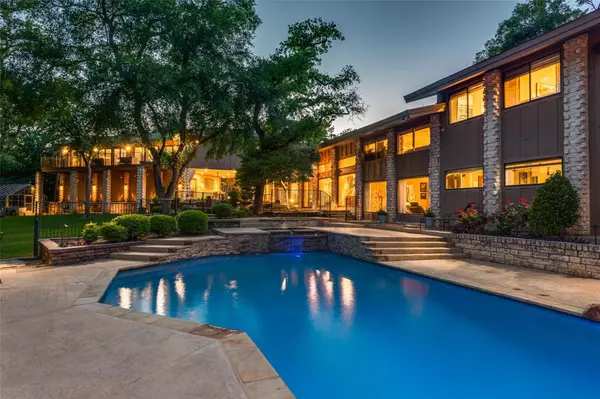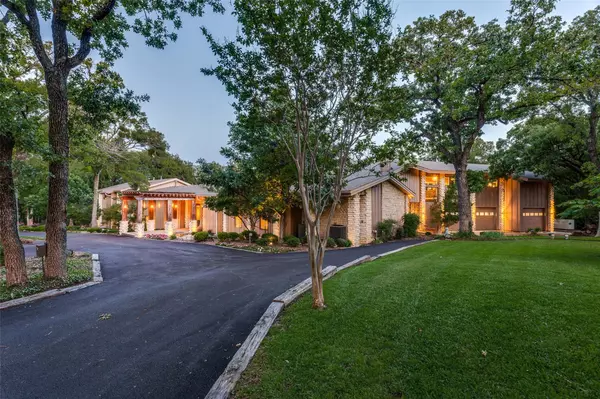For more information regarding the value of a property, please contact us for a free consultation.
8216 Meadowbrook Drive Fort Worth, TX 76120
Want to know what your home might be worth? Contact us for a FREE valuation!

Our team is ready to help you sell your home for the highest possible price ASAP
Key Details
Property Type Single Family Home
Sub Type Single Family Residence
Listing Status Sold
Purchase Type For Sale
Square Footage 6,034 sqft
Price per Sqft $298
Subdivision Ledbetter Add
MLS Listing ID 20286206
Sold Date 06/09/23
Style Mid-Century Modern
Bedrooms 4
Full Baths 4
Half Baths 2
HOA Y/N None
Year Built 1962
Annual Tax Amount $13,324
Lot Size 2.505 Acres
Acres 2.505
Property Description
Situated in a natural setting, the intention of the property is to give the homeowner the ability to transform themselves by feeling a strong connection to the outdoors. The Meadowbrook house spreads out across a 2.5-acre lot, the architecture emphasizes the horizonal lines of the structure, the façade contains symmetrical rows of Lueders limestone columns, and the interior space features an open floor plan with a vast amount of glass, flooding the home with natural light. The property emphasizes an organic approach to architecture where the interior and exterior spaces interflow to create a feeling of living in an outdoor environment. I've just described the best features of the Prairie Style of architecture created by Frank Lloyd Wright.
Location
State TX
County Tarrant
Direction From I 30, exit Eastchase Pkw and head south. Make right onto Meadowbrooks drive which is in a turn of the road. Look for the Sotheby's sign.
Rooms
Dining Room 2
Interior
Interior Features Cable TV Available, Chandelier, Decorative Lighting, Double Vanity, Flat Screen Wiring, Granite Counters, High Speed Internet Available, Kitchen Island, Natural Woodwork, Open Floorplan, Pantry, Sound System Wiring, Vaulted Ceiling(s), Walk-In Closet(s), Wet Bar
Heating Natural Gas
Cooling Central Air
Flooring Carpet, Ceramic Tile, Hardwood
Fireplaces Number 3
Fireplaces Type Bedroom, Double Sided, Family Room, Gas, Gas Logs, Gas Starter, Living Room, Master Bedroom, Outside, Wood Burning
Equipment Generator
Appliance Built-in Coffee Maker, Built-in Refrigerator, Dishwasher, Disposal, Gas Range, Ice Maker, Microwave, Refrigerator, Vented Exhaust Fan, Washer
Heat Source Natural Gas
Laundry Electric Dryer Hookup, Utility Room, Full Size W/D Area, Washer Hookup
Exterior
Exterior Feature Attached Grill, Balcony, Barbecue, Built-in Barbecue, Covered Patio/Porch, Fire Pit, Gas Grill, Rain Gutters, Lighting, Outdoor Grill, Outdoor Kitchen, Outdoor Living Center, Playground, Private Entrance, Storage
Garage Spaces 4.0
Fence Fenced, Full, Gate, Wrought Iron
Pool Gunite, Heated, In Ground, Outdoor Pool, Pool Sweep, Pool/Spa Combo, Separate Spa/Hot Tub, Water Feature, Other
Utilities Available Asphalt, Cable Available, City Sewer, City Water, Individual Gas Meter, Individual Water Meter, Natural Gas Available, Phone Available
Roof Type Composition
Garage Yes
Private Pool 1
Building
Lot Description Landscaped, Lrg. Backyard Grass, Many Trees, Sprinkler System
Story Two
Foundation Pillar/Post/Pier, Slab
Structure Type Rock/Stone,Wood
Schools
Elementary Schools Elliott
Middle Schools Handley
High Schools Eastern Hills
School District Fort Worth Isd
Others
Senior Community 1
Restrictions No Known Restriction(s)
Ownership Of Record
Acceptable Financing Cash, Conventional
Listing Terms Cash, Conventional
Financing Conventional
Special Listing Condition Aerial Photo
Read Less

©2025 North Texas Real Estate Information Systems.
Bought with Spencer Cearnal • Front Real Estate Co



