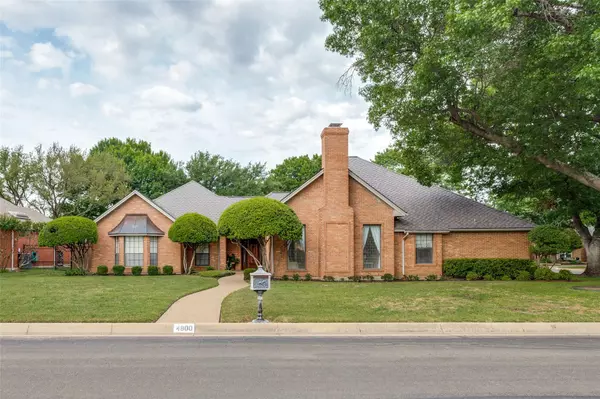For more information regarding the value of a property, please contact us for a free consultation.
4800 Brockton Court Fort Worth, TX 76132
Want to know what your home might be worth? Contact us for a FREE valuation!

Our team is ready to help you sell your home for the highest possible price ASAP
Key Details
Property Type Single Family Home
Sub Type Single Family Residence
Listing Status Sold
Purchase Type For Sale
Square Footage 3,488 sqft
Price per Sqft $200
Subdivision Meadows West Add
MLS Listing ID 20319241
Sold Date 06/15/23
Style Traditional
Bedrooms 4
Full Baths 4
HOA Fees $4/ann
HOA Y/N Voluntary
Year Built 1986
Annual Tax Amount $13,217
Lot Size 0.353 Acres
Acres 0.353
Lot Dimensions 107x144x97x155
Property Description
Lovely, well maintained 1-STORY home located on a premier corner cul-de-sac lot in the heart of highly desired Meadows West! Custom built, one owner property. Exceptional curb appeal with beautiful landscaping! Flexible floor plan with unique U-shape design & inviting covered courtyard plus side patio. Wonderful home for entertaining and family living! Large room sizes including 4 bedrooms (or 3 with a study-office), 4 full baths, 2 living & 2 dining. Huge owner's retreat with sitting area & wonderful spa-like bath. Impressive formal living with attractive fireplace & comfortable family room with a second fireplace & built-in wet bar. Soaring ceilings, tons of natural light & views of the courtyard & outdoor living spaces. Sparkling updated pool with extensive decking & areas for seating & entertaining. Additional lawn space for pets & play equipment. Newer hardwood floors. Lovely custom architectural & design details throughout & storage galore! Minutes from CTP & all FW attractions!
Location
State TX
County Tarrant
Community Curbs, Greenbelt, Jogging Path/Bike Path
Direction From I30 south on Bryant Irvin. Right on Bellaire Drive S. Left on Meadows West Drive. Right on Meadow Haven. Left on Brockton Court.
Rooms
Dining Room 2
Interior
Interior Features Built-in Features, Cable TV Available, Cathedral Ceiling(s), Cedar Closet(s), Chandelier, Decorative Lighting, Double Vanity, Flat Screen Wiring, High Speed Internet Available, Paneling, Pantry, Sound System Wiring, Walk-In Closet(s), Wet Bar, Other
Heating Central, Electric, Heat Pump, Zoned
Cooling Ceiling Fan(s), Central Air, Electric, Heat Pump, Zoned
Flooring Ceramic Tile, Hardwood
Fireplaces Number 2
Fireplaces Type Wood Burning
Equipment Intercom, Irrigation Equipment
Appliance Dishwasher, Disposal, Electric Cooktop, Electric Oven, Electric Water Heater, Ice Maker, Microwave, Double Oven, Trash Compactor
Heat Source Central, Electric, Heat Pump, Zoned
Laundry Electric Dryer Hookup, Utility Room, Full Size W/D Area, Washer Hookup
Exterior
Exterior Feature Courtyard, Covered Courtyard, Covered Patio/Porch, Rain Gutters, Lighting
Garage Spaces 2.0
Fence Fenced, Wood
Pool Diving Board, Gunite, In Ground, Outdoor Pool, Pool Sweep
Community Features Curbs, Greenbelt, Jogging Path/Bike Path
Utilities Available Cable Available, City Sewer, City Water, Curbs, Electricity Available, Individual Water Meter, Underground Utilities
Roof Type Composition
Garage Yes
Private Pool 1
Building
Lot Description Corner Lot, Cul-De-Sac, Few Trees, Interior Lot, Landscaped, Sprinkler System, Subdivision
Story One
Foundation Slab
Structure Type Brick
Schools
Elementary Schools Ridgleahil
Middle Schools Monnig
High Schools Arlngtnhts
School District Fort Worth Isd
Others
Restrictions Deed
Ownership Robert & Cassandra Williams
Financing Conventional
Special Listing Condition Deed Restrictions
Read Less

©2025 North Texas Real Estate Information Systems.
Bought with Bill Jones • William Jones Real Estate



