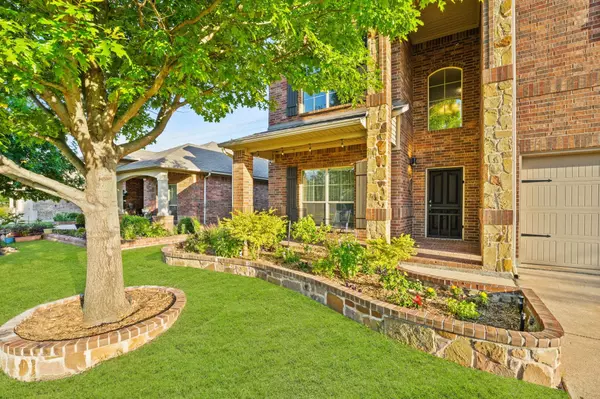For more information regarding the value of a property, please contact us for a free consultation.
5713 Comanche Peak Drive Fort Worth, TX 76179
Want to know what your home might be worth? Contact us for a FREE valuation!

Our team is ready to help you sell your home for the highest possible price ASAP
Key Details
Property Type Single Family Home
Sub Type Single Family Residence
Listing Status Sold
Purchase Type For Sale
Square Footage 2,953 sqft
Price per Sqft $138
Subdivision Terrace Landing
MLS Listing ID 20331787
Sold Date 06/16/23
Style Traditional
Bedrooms 5
Full Baths 4
HOA Fees $29/ann
HOA Y/N Mandatory
Year Built 2009
Annual Tax Amount $9,031
Lot Size 5,924 Sqft
Acres 0.136
Property Description
Stunning Terrace Landing home just hit the market in Fort Worth! This immaculate home features 5 bedrooms and 4 full baths. The kitchen comes equipped with a gas stove, LED lights under cabinets, a breakfast bar and ample counter space. This home boasts solar panels which produce more electricity than the entire house consumes. In case of a power outage the home is wired for a 50 amp generator. This home also has 2 water heaters powered by natural gas totaling 100 gallons so that you never run out of hot water. Also included is a surge protector for the entire house. Just in time to relax and enjoy the covered patio and entertain in style by the pool.
Listing will be live Friday May 19th
Location
State TX
County Tarrant
Community Community Pool
Direction From 820 West exit Marine Creek Parkway going North, to Grayson Ridge Dr, left on Comanche Peak Dr and home is on your left.
Rooms
Dining Room 2
Interior
Interior Features Kitchen Island, Pantry, Walk-In Closet(s)
Heating Active Solar, Central, Electric, Fireplace(s), Natural Gas
Cooling Ceiling Fan(s), Central Air
Flooring Carpet, Ceramic Tile
Fireplaces Number 1
Fireplaces Type Gas
Equipment Generator
Appliance Dishwasher, Disposal, Gas Range, Ice Maker, Microwave, Refrigerator
Heat Source Active Solar, Central, Electric, Fireplace(s), Natural Gas
Laundry Gas Dryer Hookup, Utility Room, Full Size W/D Area
Exterior
Exterior Feature Covered Patio/Porch, Lighting
Garage Spaces 2.0
Fence Fenced, Full, Wood
Pool Above Ground
Community Features Community Pool
Utilities Available City Sewer, City Water, Curbs, Electricity Available, Natural Gas Available
Roof Type Asphalt
Garage Yes
Private Pool 1
Building
Lot Description Few Trees, Interior Lot, Landscaped, Subdivision
Story Two
Foundation Slab
Structure Type Brick
Schools
Elementary Schools Parkview
Middle Schools Marine Creek
High Schools Chisholm Trail
School District Eagle Mt-Saginaw Isd
Others
Ownership See Documents tab
Acceptable Financing Cash, Conventional, FHA, VA Loan
Listing Terms Cash, Conventional, FHA, VA Loan
Financing Conventional
Read Less

©2025 North Texas Real Estate Information Systems.
Bought with Lori Bailey • eXp Realty, LLC



