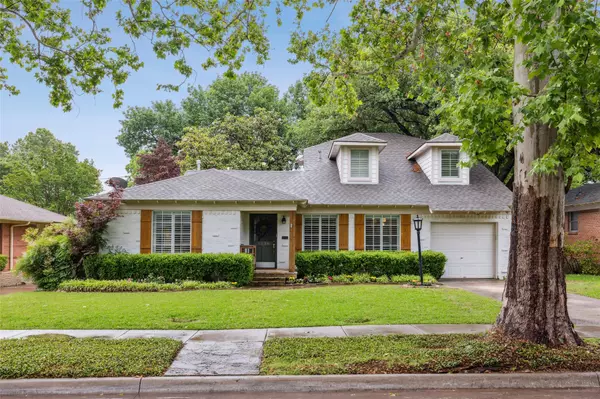For more information regarding the value of a property, please contact us for a free consultation.
6538 Axton Lane Dallas, TX 75214
Want to know what your home might be worth? Contact us for a FREE valuation!

Our team is ready to help you sell your home for the highest possible price ASAP
Key Details
Property Type Single Family Home
Sub Type Single Family Residence
Listing Status Sold
Purchase Type For Sale
Square Footage 2,190 sqft
Price per Sqft $333
Subdivision Ridgewood Park
MLS Listing ID 20327651
Sold Date 06/15/23
Style Ranch,Traditional
Bedrooms 4
Full Baths 3
HOA Y/N None
Year Built 1953
Annual Tax Amount $14,447
Lot Size 7,405 Sqft
Acres 0.17
Lot Dimensions 60 x 125
Property Description
***PLEASE SUBMIT OFFERS BY MONDAY, MAY 15, 2023 AT 7:00 PM CST. OFFER INSTRUCTIONS ARE AVAILABLE IN THE TRANSACTION DESK.***
Recently updated by the current owners, this charming Ridgewood Park home boasts 4 beds and 3 baths that are beautifully appointed with countless designer touches. The kitchen features quartz countertops, a farmhouse sink, breakfast bar and opens to the large family room with surround sound. The private upstairs primary suite offers vaulted ceilings, a recently-remodeled bath, 2 walk-in closets and a balcony overlooking the back yard. The secondary beds and baths are fitted with Schumacher and Quadrille wall coverings, window treatments and Elfa closet systems. Great outdoor space includes a turfed yard, refinished and painted deck, stone paved gathering area with fire pit, and a storage shed. Significant systems upgrades to the home include roof (2019), 2 HVACs (2019-2022), tankless water heater (2022), digital sprinkler system, and board-on-board fencing.
Location
State TX
County Dallas
Direction From Abrams, go east on Axton Ln. House is on your right.
Rooms
Dining Room 1
Interior
Interior Features Cable TV Available, Double Vanity, Flat Screen Wiring, Open Floorplan, Sound System Wiring, Vaulted Ceiling(s)
Heating Central
Cooling Central Air, Electric
Flooring Hardwood
Appliance Dishwasher, Disposal, Gas Range, Microwave, Refrigerator, Tankless Water Heater
Heat Source Central
Laundry Gas Dryer Hookup, Washer Hookup
Exterior
Garage Spaces 1.0
Fence Back Yard, Fenced, Wood
Utilities Available Cable Available, City Sewer, City Water, Curbs, Electricity Connected, Individual Gas Meter, Individual Water Meter, Overhead Utilities, Sidewalk
Roof Type Composition
Garage Yes
Building
Story Two
Foundation Pillar/Post/Pier
Structure Type Brick
Schools
Elementary Schools Rogers
Middle Schools Benjamin Franklin
High Schools Hillcrest
School District Dallas Isd
Others
Ownership See Agent
Financing Conventional
Read Less

©2024 North Texas Real Estate Information Systems.
Bought with Carolyn Black • Ebby Halliday, REALTORS



