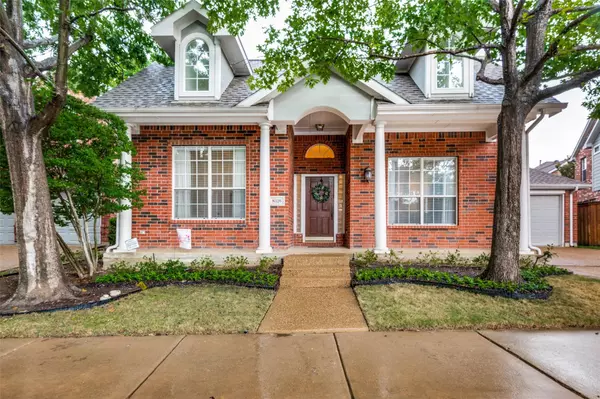For more information regarding the value of a property, please contact us for a free consultation.
8326 Richmond Court Irving, TX 75063
Want to know what your home might be worth? Contact us for a FREE valuation!

Our team is ready to help you sell your home for the highest possible price ASAP
Key Details
Property Type Single Family Home
Sub Type Single Family Residence
Listing Status Sold
Purchase Type For Sale
Square Footage 1,780 sqft
Price per Sqft $256
Subdivision Southridge Ph 02
MLS Listing ID 20322680
Sold Date 06/20/23
Style Traditional
Bedrooms 3
Full Baths 2
HOA Fees $45/ann
HOA Y/N Mandatory
Year Built 2000
Lot Size 4,268 Sqft
Acres 0.098
Lot Dimensions 57 x 70
Property Description
Wonderful one-story beautifully maintained Valley Ranch home. Speakers throughout house, and wood and tile floors with one room of carpet. Blinds with custom drapes. Amazing large kitchen with granite counters and island that open onto the Den. Primary Bedroom is a lovely retreat filled with walls of lighted shelves with dimmer switches for all your collectibles. Adjoining luxurious bath has a shower with seat,high ceiling and a jetted tub. Home features security system and a sprinkler system. There is a state-of-the-art Tornado Shelter built by Tornado Master into one bay of the garage with plenty of room for your car in the other bay. The neighborhood is a quiet court with shady trees with quick access to all the Metroplex. Move right in this home and enjoy the first minute and every minute to come.
Location
State TX
County Dallas
Community Curbs, Jogging Path/Bike Path, Sidewalks
Direction From MacArthur Blvd. turn right on S. Valley Ranch Pkwy.Turn rt. onto Mustang. Turn left on Southridge Way.Turn left on Richmond. Turn right onto Richmond Court.
Rooms
Dining Room 1
Interior
Interior Features Cable TV Available, Eat-in Kitchen, Granite Counters, Pantry
Heating Central, Natural Gas
Cooling Central Air, Electric
Flooring Carpet, Tile, Wood
Fireplaces Number 1
Fireplaces Type See Remarks
Appliance Dishwasher, Disposal, Electric Oven
Heat Source Central, Natural Gas
Laundry Electric Dryer Hookup, Gas Dryer Hookup, Utility Room, Full Size W/D Area, Washer Hookup
Exterior
Garage Spaces 1.0
Fence Wood
Community Features Curbs, Jogging Path/Bike Path, Sidewalks
Utilities Available Asphalt, Cable Available, City Sewer, City Water, Curbs, Electricity Connected, Individual Gas Meter, Individual Water Meter, Sidewalk
Roof Type Composition
Garage Yes
Building
Lot Description Interior Lot, Landscaped, Sprinkler System, Subdivision
Story One
Foundation Slab
Structure Type Brick
Schools
Elementary Schools Landry
Middle Schools Bush
High Schools Ranchview
School District Carrollton-Farmers Branch Isd
Others
Restrictions Architectural,Deed
Ownership Of Record
Acceptable Financing Cash, Conventional
Listing Terms Cash, Conventional
Financing Conventional
Read Less

©2024 North Texas Real Estate Information Systems.
Bought with Kirk Scott • Ebby Halliday Realtors



