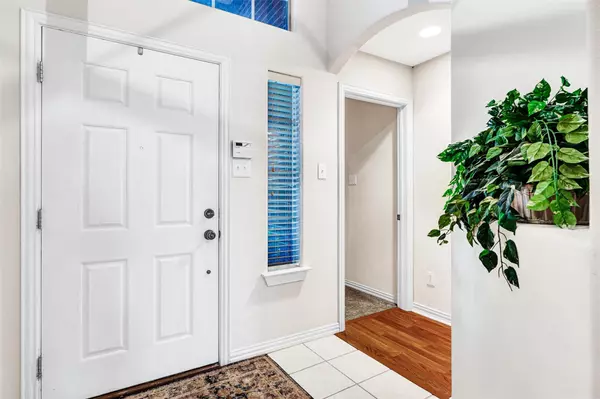For more information regarding the value of a property, please contact us for a free consultation.
8316 Bandelier Trail Fort Worth, TX 76137
Want to know what your home might be worth? Contact us for a FREE valuation!

Our team is ready to help you sell your home for the highest possible price ASAP
Key Details
Property Type Single Family Home
Sub Type Single Family Residence
Listing Status Sold
Purchase Type For Sale
Square Footage 1,841 sqft
Price per Sqft $181
Subdivision Parkway At Park Glen Add
MLS Listing ID 20326784
Sold Date 06/22/23
Style Traditional
Bedrooms 3
Full Baths 2
HOA Y/N None
Year Built 1999
Annual Tax Amount $7,073
Lot Size 6,621 Sqft
Acres 0.152
Property Description
Multiple Offers Received Deadline Monday, June 12th at noon. Gorgeous must-see home with lovely curb appeal close to parks, Keller schools, shopping and restaurants! Gourmet kitchen with tons of cabinet space, updated stainless steel appliances 2021, great counter space for bar seating open to family room with great gathering space and beautiful custom see thru fireplace with views of all 3 gathering rooms surrounded by shiplap. Split floorplan is well thought-out with fans in all bedrooms, both formals, lots of windows creating a light and bright welcoming place to call home! Endless updates include Roof 2017, paint throughout, beautiful flooring throughout, 5 ton HVAC 2017, water heater 2022. Such a great home in a perfect location! #realtytown3
Location
State TX
County Tarrant
Direction From 121, go to TX114-TX26, exit TX-26 toward Colleyville, merge onto TX26-Ira E Woods Ave, right on John McCain Rd, at second traffic circle take 3rd exit onto Westcoat, right on W McDonwell School, left on Lakewood Hill, left on Parkwood Hill Blvd., right on Milford, left on Bandelier
Rooms
Dining Room 2
Interior
Interior Features Cable TV Available, Decorative Lighting, Double Vanity, Eat-in Kitchen, High Speed Internet Available, Open Floorplan, Pantry, Walk-In Closet(s)
Heating Central, Natural Gas
Cooling Ceiling Fan(s), Central Air, Electric
Flooring Carpet, Ceramic Tile, Laminate
Fireplaces Number 1
Fireplaces Type Family Room, Gas Logs, Gas Starter, Glass Doors
Appliance Dishwasher, Disposal, Gas Oven, Gas Range, Microwave
Heat Source Central, Natural Gas
Laundry Electric Dryer Hookup, Utility Room, Full Size W/D Area, Washer Hookup
Exterior
Exterior Feature Covered Patio/Porch, Garden(s), Rain Gutters
Garage Spaces 2.0
Fence Back Yard, Fenced, Gate, Wood
Utilities Available Cable Available, City Sewer, City Water, Concrete, Curbs, Individual Gas Meter, Individual Water Meter, Sidewalk
Roof Type Composition
Garage Yes
Building
Lot Description Few Trees, Irregular Lot, Landscaped, Sprinkler System, Subdivision
Story One
Foundation Slab
Structure Type Brick
Schools
Elementary Schools Friendship
Middle Schools Hillwood
High Schools Central
School District Keller Isd
Others
Ownership see agent
Acceptable Financing Cash, Conventional
Listing Terms Cash, Conventional
Financing Cash
Read Less

©2025 North Texas Real Estate Information Systems.
Bought with Laurie O'dell • Coldwell Banker Realty



