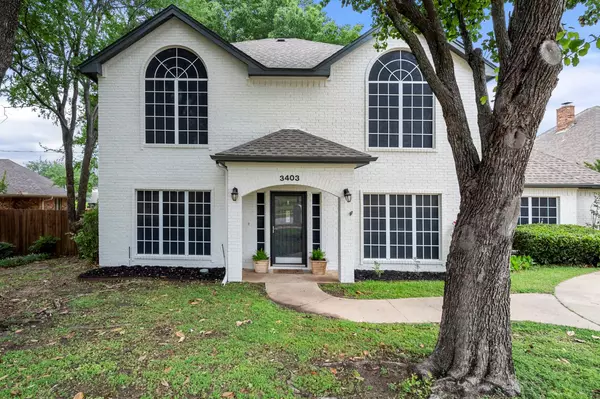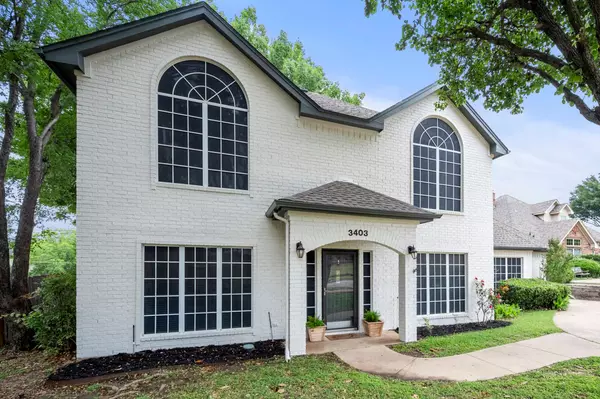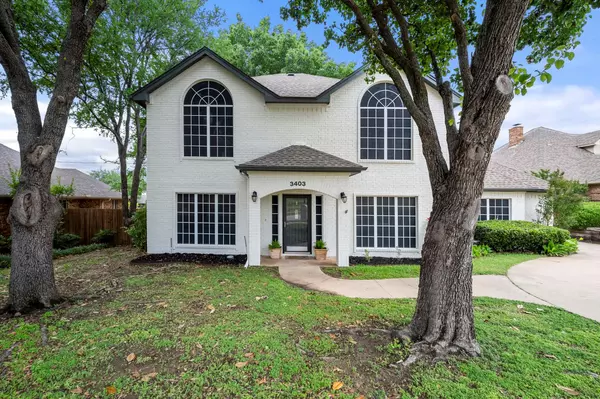For more information regarding the value of a property, please contact us for a free consultation.
3403 Pimlico Drive Arlington, TX 76017
Want to know what your home might be worth? Contact us for a FREE valuation!

Our team is ready to help you sell your home for the highest possible price ASAP
Key Details
Property Type Single Family Home
Sub Type Single Family Residence
Listing Status Sold
Purchase Type For Sale
Square Footage 2,211 sqft
Price per Sqft $174
Subdivision Shane Meadow Add
MLS Listing ID 20322249
Sold Date 06/22/23
Style Traditional
Bedrooms 4
Full Baths 2
Half Baths 1
HOA Y/N None
Year Built 1991
Annual Tax Amount $7,039
Lot Size 8,755 Sqft
Acres 0.201
Property Description
This beautiful home is located in one of the most desirable neighborhoods in Arlington and is within walking distance to premier Wood Elementary! With fresh paint inside and out, brand new carpet and a fantastic, updated kitchen, this home is ready for immediate move in. The open floor plan offers a cozy living room with a fireplace and a view of the shady back yard. The newly remodeled kitchen is open to the breakfast room and also flows to the formal dining so it's perfect for entertaining. The oversized primary suite has ample room to accomodate a study or separate seating area while the primary bath has a soaking tub and separate shower. Three additional bedrooms are also located upstairs and all have new paint and carpet. The wonderful rear entry garage and driveway are a great space for kids to play or for outdoor entertaining. Excellent access to I20, Arlington's best shopping, restaurants and entertainment.
Location
State TX
County Tarrant
Direction From I20 East, Exit Park Springs, Right on Park Springs, left on Pimlico, house is on the left.
Rooms
Dining Room 2
Interior
Interior Features Cable TV Available, Decorative Lighting, Double Vanity, Eat-in Kitchen, Flat Screen Wiring, High Speed Internet Available, Wainscoting, Walk-In Closet(s), Other
Heating Central, Electric, Heat Pump
Cooling Ceiling Fan(s), Central Air, Heat Pump
Flooring Carpet, Ceramic Tile, Laminate, Luxury Vinyl Plank
Fireplaces Number 1
Fireplaces Type Brick, Wood Burning
Appliance Dishwasher, Disposal, Electric Cooktop, Electric Oven, Electric Water Heater, Microwave
Heat Source Central, Electric, Heat Pump
Exterior
Exterior Feature Rain Gutters, Lighting
Garage Spaces 2.0
Fence Wood
Utilities Available City Sewer, City Water, Sidewalk
Roof Type Composition
Garage Yes
Building
Lot Description Few Trees, Landscaped, Lrg. Backyard Grass, Sprinkler System, Subdivision
Story One
Foundation Slab
Structure Type Brick,Siding
Schools
Elementary Schools Wood
High Schools Martin
School District Arlington Isd
Others
Ownership see agent
Acceptable Financing Cash, Conventional, FHA
Listing Terms Cash, Conventional, FHA
Financing Conventional
Read Less

©2024 North Texas Real Estate Information Systems.
Bought with Jennifer Ticer • RE/MAX Associates of Mansfield
GET MORE INFORMATION




