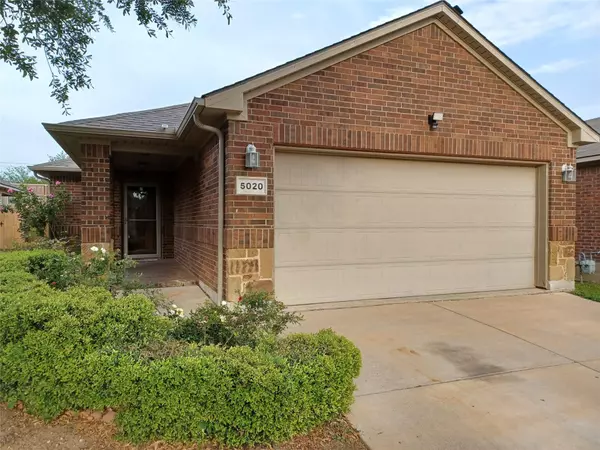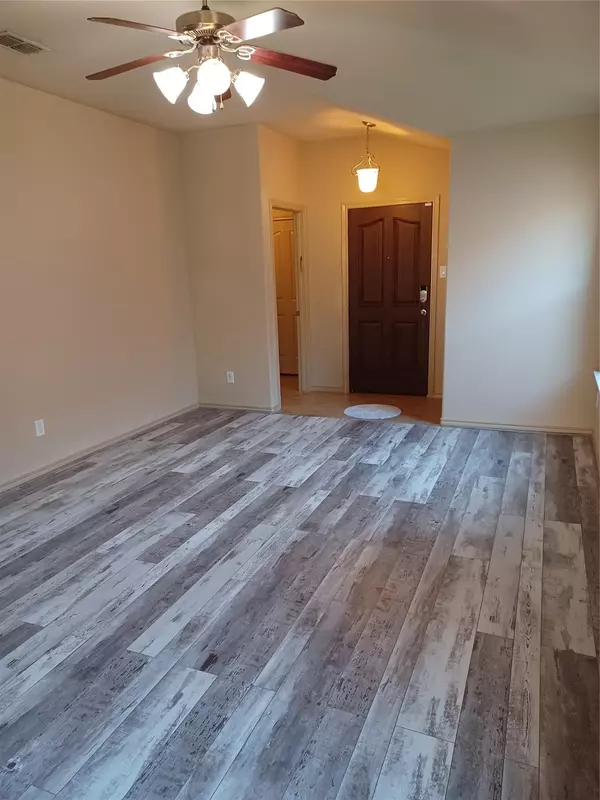For more information regarding the value of a property, please contact us for a free consultation.
5020 Britton Ridge Lane Fort Worth, TX 76179
Want to know what your home might be worth? Contact us for a FREE valuation!

Our team is ready to help you sell your home for the highest possible price ASAP
Key Details
Property Type Single Family Home
Sub Type Single Family Residence
Listing Status Sold
Purchase Type For Sale
Square Footage 1,283 sqft
Price per Sqft $218
Subdivision Terrace Landing
MLS Listing ID 20303465
Sold Date 06/20/23
Style Traditional
Bedrooms 3
Full Baths 2
HOA Fees $29/ann
HOA Y/N Mandatory
Year Built 2010
Annual Tax Amount $5,472
Lot Size 5,793 Sqft
Acres 0.133
Property Description
Beautiful, original-owner home that offers a great open floor plan with NEW interior neutral paint throughout the home and NEW carpet in all the bedrooms (with upgraded padding) --- Move-In Ready!! Walk through the entry and you will feel welcomed with the spacious kitchen, high ceilings and luxury vinyl floors in the living room, and dining room that overlooks the backyard. The kitchen has all NEW, stainless-steel appliances!! The primary bedroom is perfect for a nice retreat after a long day. The home comes with a covered patio and full sprinkler system. There is also a small workroom in the garage that is enclosed with sheetrock and small AC unit. Washer and dryer will convey. The neighborhood has a fantastic amenity center with pool, park, playground, and walking trail. GREAT location that is close to schools, shopping, restaurants, and highway 820. Schedule a showing today!
Location
State TX
County Tarrant
Community Community Pool, Park, Playground
Direction From 820 take Old Decatur Road. Go North to Terrace Landing, turn left on Britton Ridge and the home will be on your left near cul-de-sac.
Rooms
Dining Room 1
Interior
Interior Features Open Floorplan, Pantry, Vaulted Ceiling(s), Walk-In Closet(s)
Heating Central
Cooling Ceiling Fan(s), Central Air
Flooring Carpet, Ceramic Tile, Luxury Vinyl Plank
Appliance Dishwasher, Disposal, Dryer, Gas Oven, Gas Range, Gas Water Heater, Microwave, Vented Exhaust Fan, Washer
Heat Source Central
Laundry Electric Dryer Hookup, Utility Room, Full Size W/D Area, Washer Hookup
Exterior
Exterior Feature Covered Patio/Porch, Rain Gutters
Garage Spaces 2.0
Fence Back Yard, Wood
Community Features Community Pool, Park, Playground
Utilities Available City Sewer, City Water, Concrete, Curbs
Roof Type Composition
Garage Yes
Building
Lot Description Interior Lot, Sprinkler System, Subdivision
Story One
Foundation Slab
Structure Type Brick,Siding
Schools
Elementary Schools Saginaw
Middle Schools Marine Creek
High Schools Chisholm Trail
School District Eagle Mt-Saginaw Isd
Others
Ownership On File
Acceptable Financing Cash, Conventional, FHA, VA Loan
Listing Terms Cash, Conventional, FHA, VA Loan
Financing Conventional
Read Less

©2025 North Texas Real Estate Information Systems.
Bought with Abby Morton • Bentwood Realty



