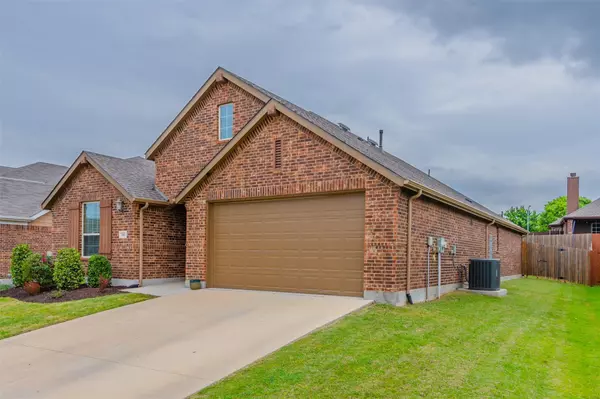For more information regarding the value of a property, please contact us for a free consultation.
8404 Trickham Bend Fort Worth, TX 76131
Want to know what your home might be worth? Contact us for a FREE valuation!

Our team is ready to help you sell your home for the highest possible price ASAP
Key Details
Property Type Single Family Home
Sub Type Single Family Residence
Listing Status Sold
Purchase Type For Sale
Square Footage 1,827 sqft
Price per Sqft $186
Subdivision Bar C Ranch Ph 4B
MLS Listing ID 20341982
Sold Date 06/26/23
Bedrooms 3
Full Baths 2
HOA Fees $18
HOA Y/N Mandatory
Year Built 2017
Annual Tax Amount $8,050
Lot Size 6,621 Sqft
Acres 0.152
Property Description
If you have been looking for the perfect home in the highly desired Bar C Ranch community, get ready to be done searching! This beautiful, maintained Highland built beauty is THE ONE! Step inside and see the gorgeous wood tile throughout the home, that's right no carpet to worry about. Spacious split bedroom floor plan leaves room for whatever you need. In your extra large living room kick back and relax by the fireplace in the winters or have a meal and game night in your dining area with friends. Perhaps you prefer breakfast in your nook overlooking your beauteous covered back patio or right at your island breakfast bar. The primary bedroom is large and provides fantastic light, while the giant oversized walk in shower and separate vanities in the bathroom are like a dream. The back yard provides plenty of privacy and space to enjoy the summer evenings without roasting in the sunset. Close to all the shopping, dining, and entertainment you need, the only thing missing is you!
Location
State TX
County Tarrant
Direction From East Bailey Boswell Road. Take a left on Comanche Springs, left on Pagosa Springs Drive, Left on Trickham Bend, arrive at 8404 Trickham Bend.
Rooms
Dining Room 2
Interior
Interior Features Built-in Features, Cable TV Available, Decorative Lighting, Eat-in Kitchen, Granite Counters, High Speed Internet Available, Kitchen Island, Open Floorplan, Smart Home System, Walk-In Closet(s)
Heating Central, ENERGY STAR Qualified Equipment, Natural Gas
Cooling Ceiling Fan(s), Central Air, Electric, ENERGY STAR Qualified Equipment
Flooring Ceramic Tile, Simulated Wood, Tile
Fireplaces Number 1
Fireplaces Type Gas, Gas Logs
Appliance Dishwasher, Disposal, Gas Cooktop, Gas Oven, Microwave, Trash Compactor
Heat Source Central, ENERGY STAR Qualified Equipment, Natural Gas
Exterior
Exterior Feature Covered Patio/Porch
Garage Spaces 2.0
Fence Rock/Stone, Wood
Utilities Available Cable Available, City Sewer, City Water, Concrete, Curbs, Electricity Available, Electricity Connected, Individual Gas Meter, Individual Water Meter, Phone Available, Sidewalk
Roof Type Composition
Garage Yes
Building
Lot Description Few Trees, Lrg. Backyard Grass, Sprinkler System
Story One
Foundation Slab
Structure Type Brick
Schools
Elementary Schools Comanche Springs
Middle Schools Prairie Vista
High Schools Saginaw
School District Eagle Mt-Saginaw Isd
Others
Ownership Tax
Acceptable Financing Cash, Conventional, FHA, VA Loan
Listing Terms Cash, Conventional, FHA, VA Loan
Financing Trade/Exchange
Read Less

©2024 North Texas Real Estate Information Systems.
Bought with Parker Juarez • Scott Real Estate



