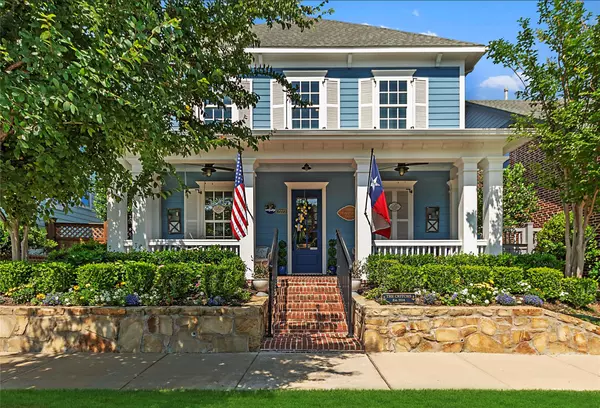For more information regarding the value of a property, please contact us for a free consultation.
2223 Tremont Boulevard Mckinney, TX 75071
Want to know what your home might be worth? Contact us for a FREE valuation!

Our team is ready to help you sell your home for the highest possible price ASAP
Key Details
Property Type Single Family Home
Sub Type Single Family Residence
Listing Status Sold
Purchase Type For Sale
Square Footage 2,228 sqft
Price per Sqft $285
Subdivision Tucker Hill Ph 3
MLS Listing ID 20323806
Sold Date 06/28/23
Style Craftsman,Traditional
Bedrooms 3
Full Baths 2
Half Baths 1
HOA Fees $138/qua
HOA Y/N Mandatory
Year Built 2016
Annual Tax Amount $9,141
Lot Size 4,878 Sqft
Acres 0.112
Property Description
Tucker Hill treasure! This home is famous! If you have ever come to Tucker Hill at Christmas or Halloween, this is probably the house you remember most. This craftsman styled home is perfect for your family. Boasting 3 large bedrooms and 2 and a half bathrooms there is plenty of room to do life with your family. The formal dining is currently used as a beautiful sitting area.The study has stunning board and batten for true charm. The kitchen is in the heart of the home, perfect for entertaining, with granite countertops and nook. Upstairs there are 2 large bedrooms, a full bathroom and a game room or media space. If you like to entertain, you will be blown away by the outdoor area. A screened in porch is perfect for those rather hot summer days in Texas. The high end hot tub will warm you up in the winter. Turf in the backyard for low maintenance. Two outdoor TVs are great for watching the big game. Fully insulated garage with heat and AC. House painted and fence stained in '22.
Location
State TX
County Collin
Community Club House, Community Pool, Curbs, Park, Playground, Pool, Sidewalks
Direction From Custer go East on 380/University. Take a left at the light at Tremont Blvd. Home is past first stop sign on the left. From 75, head West on 380. Take a right on Tremont Blvd. Home is on the left.
Rooms
Dining Room 2
Interior
Interior Features Cable TV Available, Decorative Lighting, Double Vanity, Eat-in Kitchen, Flat Screen Wiring, Kitchen Island, Loft, Open Floorplan, Pantry, Walk-In Closet(s), Other
Heating Central, Natural Gas, Zoned
Cooling Ceiling Fan(s), Central Air, Electric, Zoned
Flooring Hardwood, Tile
Fireplaces Number 1
Fireplaces Type Gas Starter, Living Room
Appliance Built-in Gas Range, Dishwasher, Disposal, Electric Oven, Gas Cooktop, Gas Water Heater, Microwave, Tankless Water Heater
Heat Source Central, Natural Gas, Zoned
Laundry Electric Dryer Hookup, In Kitchen, Full Size W/D Area, Washer Hookup
Exterior
Exterior Feature Courtyard, Covered Patio/Porch, Rain Gutters, Lighting, Outdoor Living Center, Private Entrance, Private Yard, Storage
Garage Spaces 2.0
Fence Back Yard, Fenced, Gate, Wood
Community Features Club House, Community Pool, Curbs, Park, Playground, Pool, Sidewalks
Utilities Available Alley, Cable Available, City Sewer, City Water, Concrete, Curbs, Electricity Available, Underground Utilities
Roof Type Composition
Garage Yes
Building
Lot Description Interior Lot, Landscaped, No Backyard Grass
Story Two
Foundation Slab
Structure Type Brick,Siding
Schools
Elementary Schools John A Baker
Middle Schools Lorene Rogers
High Schools Rock Hill
School District Prosper Isd
Others
Ownership see agent
Acceptable Financing Cash, Conventional, FHA, VA Loan
Listing Terms Cash, Conventional, FHA, VA Loan
Financing Conventional
Special Listing Condition Aerial Photo
Read Less

©2025 North Texas Real Estate Information Systems.
Bought with Sarah Mayo • Rogers Healy and Associates



