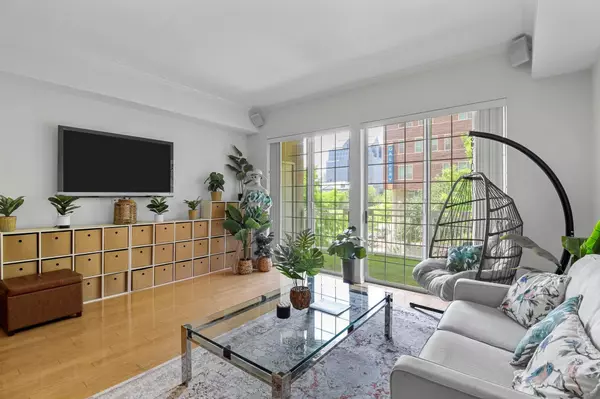For more information regarding the value of a property, please contact us for a free consultation.
3225 Turtle Creek Boulevard #114 Dallas, TX 75219
Want to know what your home might be worth? Contact us for a FREE valuation!

Our team is ready to help you sell your home for the highest possible price ASAP
Key Details
Property Type Condo
Sub Type Condominium
Listing Status Sold
Purchase Type For Sale
Square Footage 844 sqft
Price per Sqft $367
Subdivision Renaissance On Turtle Creek Condo
MLS Listing ID 20341313
Sold Date 06/27/23
Style Contemporary/Modern
Bedrooms 1
Full Baths 1
HOA Fees $506/mo
HOA Y/N Mandatory
Year Built 1998
Annual Tax Amount $5,319
Lot Size 3.536 Acres
Acres 3.536
Property Description
MODERN CONDO IN THE HIGHLY SOUGHT-AFTER RENAISSANCE ON TURTLE CREEK! Elegance, privacy & sophistication combine in this stunning condo offering wood flooring, crown molding, neutral colors, an open-concept floorplan & tons of windows flooding the home with natural light. Prepare meals in the stylish kitchen boasting granite counters, recently installed stainless steel appliances, decorative backsplash & a built-in wine rack, or end your day in the spacious primary suite featuring plantation shutters & a large custom closet with built-ins. Relax on your covered balcony offering artificial turf grass & gorgeous views. Unit comes with two garage spots; one assigned & one unassigned. Residents will enjoy 24-hour concierge & security, valet, dry cleaning & packaging services, fitness centers, conference rooms, a main pool & a splash pool, spa, cabanas, grilling areas, fire pit areas, sauna, vending machines & more! Prime location near Katy Trail, Turtle Creek Park, shopping & dining!
Location
State TX
County Dallas
Community Common Elevator, Community Pool, Fitness Center, Guarded Entrance, Jogging Path/Bike Path, Pool, Spa, Other
Direction From Oak Lawn turn southeast on Cedar Springs. The South Tower will be on your left at 3410 Cedar Springs Road.
Rooms
Dining Room 1
Interior
Interior Features Cable TV Available, Eat-in Kitchen, Granite Counters, High Speed Internet Available, Kitchen Island, Open Floorplan, Pantry, Sound System Wiring, Walk-In Closet(s)
Heating Central, Electric
Cooling Ceiling Fan(s), Central Air, Electric
Flooring Ceramic Tile, Wood
Appliance Dishwasher, Disposal, Electric Range, Electric Water Heater, Microwave
Heat Source Central, Electric
Laundry Utility Room, Full Size W/D Area, Washer Hookup
Exterior
Exterior Feature Balcony, Covered Patio/Porch
Garage Spaces 2.0
Community Features Common Elevator, Community Pool, Fitness Center, Guarded Entrance, Jogging Path/Bike Path, Pool, Spa, Other
Utilities Available City Sewer, City Water
Roof Type Other
Garage Yes
Building
Story One
Foundation Pillar/Post/Pier
Structure Type Stucco
Schools
Elementary Schools Milam
Middle Schools Spence
High Schools North Dallas
School District Dallas Isd
Others
Ownership See offer instructions
Financing Conventional
Read Less

©2024 North Texas Real Estate Information Systems.
Bought with Gayle McCord • EXP REALTY



