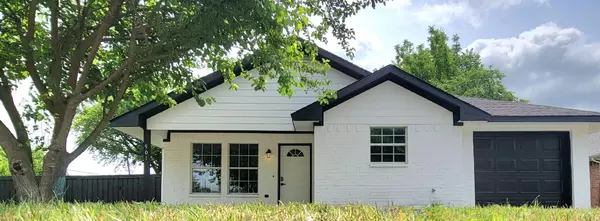For more information regarding the value of a property, please contact us for a free consultation.
901 Wilcox Street Mckinney, TX 75069
Want to know what your home might be worth? Contact us for a FREE valuation!

Our team is ready to help you sell your home for the highest possible price ASAP
Key Details
Property Type Single Family Home
Sub Type Single Family Residence
Listing Status Sold
Purchase Type For Sale
Square Footage 1,065 sqft
Price per Sqft $374
Subdivision Shorts Add
MLS Listing ID 20325493
Sold Date 06/28/23
Style Contemporary/Modern
Bedrooms 3
Full Baths 2
HOA Y/N None
Year Built 2002
Annual Tax Amount $4,324
Lot Size 9,016 Sqft
Acres 0.207
Lot Dimensions 75x120
Property Description
Open concept home near downtown McKinney. Highly desired corner lot featuring a very well-kept Single-Story home. No HOA. 3 bedroom 2 bath home is located a few minutes away from beautiful Historic Downtown McKinney, less than a mile away from Chestnut Square, and a few of blocks away from Fitzhugh Park. The entire home is tiled, with kitchen quartz countertops and an oversized farmer's sink. The fireplace is designed with a gorgeous natural stone and can be used as either gas or wood burning. Double sinks bathrooms with quartz tops. The master ensuite bathroom shower is bright, private and spacious. This property is enclosed by an 8ft board on board privacy fence. The backyard is well suited for a pool, backyard oasis and to expand the property to your needs! The home provides comfort and style, and is MOVE IN READY! Client can carry note, or lease to purchase besides conventional notes.
Location
State TX
County Collin
Direction SE Intersection Colorado and S MacDonald St. Make a right (south) on Wilcox. White house Black trim. 0.4 miles southeast from Chestnut Square Historic Village.
Rooms
Dining Room 1
Interior
Interior Features Cable TV Available, Double Vanity, Granite Counters, High Speed Internet Available, Open Floorplan
Heating Fireplace(s), Natural Gas
Cooling Central Air, Electric
Flooring Tile
Fireplaces Number 1
Fireplaces Type Family Room, Gas Starter, Wood Burning
Appliance Dishwasher, Disposal
Heat Source Fireplace(s), Natural Gas
Laundry Electric Dryer Hookup, In Garage, Washer Hookup
Exterior
Garage Spaces 1.0
Fence Fenced, Full, Wood
Utilities Available Asphalt, Cable Available, City Sewer, City Water, Electricity Available, Electricity Connected, Master Gas Meter, Sewer Tap Fee Paid, Sidewalk
Roof Type Asphalt
Garage Yes
Building
Lot Description Cleared, Corner Lot, Lrg. Backyard Grass, Many Trees
Story One
Foundation Slab
Structure Type Brick,Siding
Schools
Elementary Schools Finch
Middle Schools Dowell
High Schools Mckinney
School District Mckinney Isd
Others
Ownership Douglas & Kandi Chastain
Acceptable Financing Cash, Conventional, Lease Option, Lease Purchase, Owner Carry Second, Owner Will Carry
Listing Terms Cash, Conventional, Lease Option, Lease Purchase, Owner Carry Second, Owner Will Carry
Financing Seller Financing
Read Less

©2024 North Texas Real Estate Information Systems.
Bought with Non-Mls Member • NON MLS



