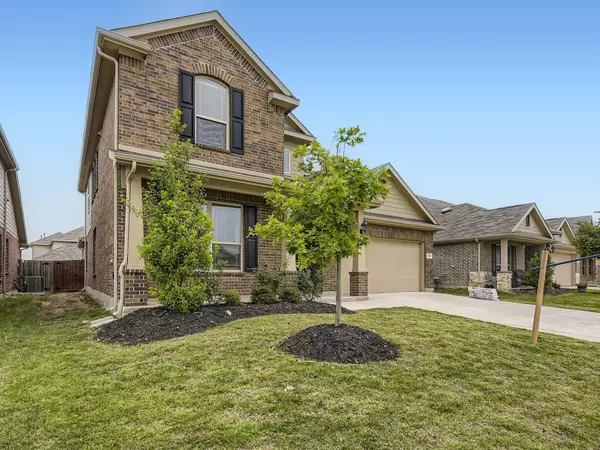For more information regarding the value of a property, please contact us for a free consultation.
820 San Madrid Trail Fort Worth, TX 76052
Want to know what your home might be worth? Contact us for a FREE valuation!

Our team is ready to help you sell your home for the highest possible price ASAP
Key Details
Property Type Single Family Home
Sub Type Single Family Residence
Listing Status Sold
Purchase Type For Sale
Square Footage 3,169 sqft
Price per Sqft $141
Subdivision Sendera Ranch East P
MLS Listing ID 20233287
Sold Date 06/30/23
Style Traditional
Bedrooms 5
Full Baths 4
HOA Fees $45/qua
HOA Y/N Mandatory
Year Built 2019
Annual Tax Amount $8,756
Lot Size 5,749 Sqft
Acres 0.132
Property Description
Back on the market with new roof, full interior paint, and carpet all installed May 2023! All these updates with the same great price! With 5 spacious bedrooms as well as a main floor office, there's ample room for everyone and endless opportunities to use the space as you see fit. Dark hardwood floors bathed in abundant natural light create an inviting atmosphere throughout. The large and beautiful kitchen is a culinary enthusiast's dream. The primary suite offers a tranquil retreat with its lovely 5-piece private ensuite. A spacious upper loft awaits your creative vision. Outside, enjoy the privacy of a fenced backyard, perfect for outdoor entertaining and relaxation. Located close to local schools and less than a 30 minute drive into Fort Worth! Click the Virtual Tour link to view the 3D walkthrough.
Location
State TX
County Denton
Community Community Pool, Curbs, Jogging Path/Bike Path, Sidewalks
Direction Heading north toward Northstar Pkwy, turn right onto Sendera Ranch Blvd. Turn left onto Diamondback Ln. Turn left onto Rancho Canyon Way. Turn left onto Skytop Dr. Turn right at the 2nd cross street onto Rocky Face Ln. Turn left onto San Madrid Trl. Home on the right.
Rooms
Dining Room 1
Interior
Interior Features Built-in Features, Cable TV Available, Decorative Lighting, Double Vanity, Granite Counters, High Speed Internet Available, Kitchen Island, Loft, Pantry, Walk-In Closet(s)
Heating Central
Cooling Ceiling Fan(s), Central Air
Flooring Carpet, Hardwood, Tile
Fireplaces Number 1
Fireplaces Type Gas, Living Room
Appliance Dishwasher, Disposal, Gas Cooktop, Gas Oven, Gas Water Heater, Microwave
Heat Source Central
Laundry Utility Room, On Site
Exterior
Exterior Feature Covered Patio/Porch, Rain Gutters, Private Yard
Garage Spaces 2.0
Fence Back Yard, Fenced, Wood
Community Features Community Pool, Curbs, Jogging Path/Bike Path, Sidewalks
Utilities Available Cable Available, City Sewer, City Water, Concrete, Curbs, Electricity Available, Natural Gas Available, Phone Available, Sewer Available, Sidewalk
Roof Type Composition
Garage Yes
Building
Lot Description Interior Lot, Landscaped, Lrg. Backyard Grass, Subdivision
Story Two
Foundation Slab
Structure Type Brick,Siding
Schools
Elementary Schools Jc Thompson
Middle Schools Wilson
High Schools Eaton
School District Northwest Isd
Others
Restrictions Deed
Ownership Orchard Property II, LLC
Acceptable Financing Cash, Conventional, FHA, VA Loan
Listing Terms Cash, Conventional, FHA, VA Loan
Financing FHA
Special Listing Condition Survey Available
Read Less

©2025 North Texas Real Estate Information Systems.
Bought with Michael Garner • Fathom Realty



