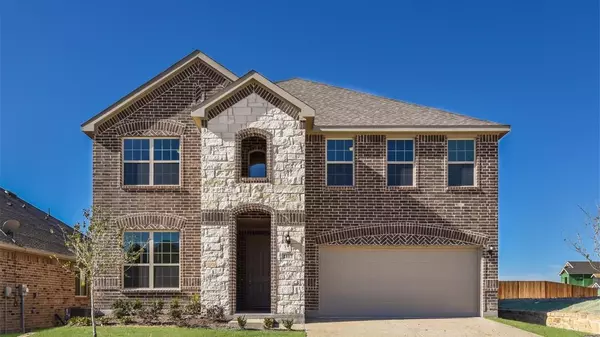For more information regarding the value of a property, please contact us for a free consultation.
5936 Hopkins Drive Providence Village, TX 76227
Want to know what your home might be worth? Contact us for a FREE valuation!

Our team is ready to help you sell your home for the highest possible price ASAP
Key Details
Property Type Single Family Home
Sub Type Single Family Residence
Listing Status Sold
Purchase Type For Sale
Square Footage 3,041 sqft
Price per Sqft $151
Subdivision Liberty At Providence 50S
MLS Listing ID 20252211
Sold Date 06/30/23
Style Traditional
Bedrooms 4
Full Baths 3
Half Baths 1
HOA Fees $25/ann
HOA Y/N Mandatory
Year Built 2023
Lot Size 6,011 Sqft
Acres 0.138
Lot Dimensions 120x50
Property Description
MLS# 20252211 - Built by HistoryMaker Homes - Ready Now! ~ This is an Alder plan 4 bedroom, 3 baths, 1 powder, 2 car garage, 2 story home. It has 9 Foot ceilings throughout first floor, 8 foot on the second floor. Wood plank tile flooring in entry, study, kitchen, nook and family room. 42 inch white kitchen cabinets with crown molding with kitchen island. Quartz countertops and ceramic backsplash. Stainless steel whirlpool kitchen appliances including microwave. Spacious study with painted doors. Master suite with garden tub, separate shower and double vanity. Full sod with irrigation with rotary heads and a covered patio!
Location
State TX
County Denton
Community Playground
Direction We are off Main Street between 380 and 377. Sales Office at 6029 Pitcher
Rooms
Dining Room 1
Interior
Interior Features Cable TV Available, High Speed Internet Available, Kitchen Island, Open Floorplan, Pantry, Smart Home System, Walk-In Closet(s)
Heating Central, Electric
Cooling Attic Fan, Ceiling Fan(s), Central Air
Flooring Carpet
Appliance Dishwasher, Disposal, Electric Range, Microwave
Heat Source Central, Electric
Exterior
Exterior Feature Balcony
Garage Spaces 2.0
Fence Vinyl
Community Features Playground
Utilities Available City Sewer, City Water, Community Mailbox, Curbs, Sidewalk
Roof Type Composition
Garage Yes
Building
Lot Description Sprinkler System
Story Two
Foundation Slab
Structure Type Fiber Cement
Schools
Elementary Schools James A Monaco
Middle Schools Aubrey
High Schools Aubrey
School District Aubrey Isd
Others
Ownership HistoryMaker Homes
Financing Conventional
Read Less

©2024 North Texas Real Estate Information Systems.
Bought with Tars Sharma • Beam Real Estate, LLC



