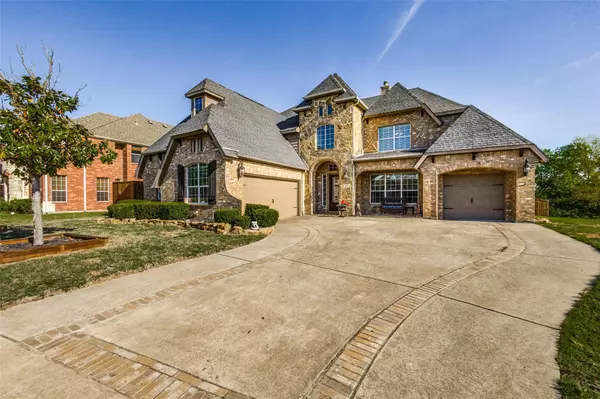For more information regarding the value of a property, please contact us for a free consultation.
871 Fannin Drive Lavon, TX 75166
Want to know what your home might be worth? Contact us for a FREE valuation!

Our team is ready to help you sell your home for the highest possible price ASAP
Key Details
Property Type Single Family Home
Sub Type Single Family Residence
Listing Status Sold
Purchase Type For Sale
Square Footage 3,471 sqft
Price per Sqft $152
Subdivision Grand Heritage Club
MLS Listing ID 20303982
Sold Date 06/30/23
Style Traditional
Bedrooms 4
Full Baths 3
Half Baths 1
HOA Fees $80/qua
HOA Y/N Mandatory
Year Built 2007
Annual Tax Amount $8,481
Lot Size 0.436 Acres
Acres 0.436
Lot Dimensions 90x210
Property Description
Welcome to this gorgeous & unique 4-bedroom, 3.5 bath, 3-car garage home unlike any other in the community. Nestled on an oversized, .4-acre lot backing up to a stunning greenbelt, this one-owner home offers quiet & privacy not normally found in a traditional development. Spacious 3471 sf open concept has impressive 18ft ceilings & stone fireplace in family room, a formal dining & a dedicated office. The island kitchen has breakfast bar, solid oak cabinets, granite countertops & a butler's pantry perfect for entertaining. Elegant master suite features sitting area & gorgeous bathroom. Upstairs is a perfect retreat for children & guests, with a large gameroom & ensuite bedroom on one side - 2 additional bedrooms & bath on other side. Backyard is a so peaceful with its extended & covered patio, large backyard, & gorgeous countryside views. So many extras:covered flagstone porch, 8 ft interior doors, 2 stairwells, approx. 1 mile walking trail directly behind Greenbelt. Schedule today!
Location
State TX
County Collin
Community Club House, Community Pool, Fitness Center, Greenbelt, Jogging Path/Bike Path, Playground, Sidewalks
Direction From Hwy 78, east of 205 turn left onto Grand Heritage Blvd, right onto Austin, Left onto San Jacinto. San Jacinto turns into Fannin, home on the right.
Rooms
Dining Room 2
Interior
Interior Features Cable TV Available, Decorative Lighting, Double Vanity, Granite Counters, High Speed Internet Available, Kitchen Island, Multiple Staircases, Open Floorplan, Pantry, Vaulted Ceiling(s), Walk-In Closet(s)
Heating Electric, Fireplace(s)
Cooling Ceiling Fan(s), Central Air
Flooring Carpet, Ceramic Tile
Fireplaces Number 1
Fireplaces Type Family Room, Stone, Wood Burning
Appliance Dishwasher, Disposal, Electric Oven, Microwave, Vented Exhaust Fan
Heat Source Electric, Fireplace(s)
Laundry Utility Room, Full Size W/D Area
Exterior
Exterior Feature Rain Gutters, Lighting
Garage Spaces 3.0
Fence Fenced, Wood, Wrought Iron
Community Features Club House, Community Pool, Fitness Center, Greenbelt, Jogging Path/Bike Path, Playground, Sidewalks
Utilities Available Cable Available, Co-op Water, Curbs, Sidewalk
Roof Type Composition
Garage Yes
Building
Lot Description Greenbelt, Landscaped, Lrg. Backyard Grass, Subdivision
Story Two
Foundation Slab
Level or Stories Two
Structure Type Brick
Schools
Elementary Schools Nesmith
Middle Schools Leland Edge
High Schools Community
School District Community Isd
Others
Ownership William. Hoot
Acceptable Financing Conventional, VA Loan
Listing Terms Conventional, VA Loan
Financing Conventional
Special Listing Condition Aerial Photo
Read Less

©2024 North Texas Real Estate Information Systems.
Bought with Sagun-Sam Shrestha • Keller Williams Lonestar DFW

