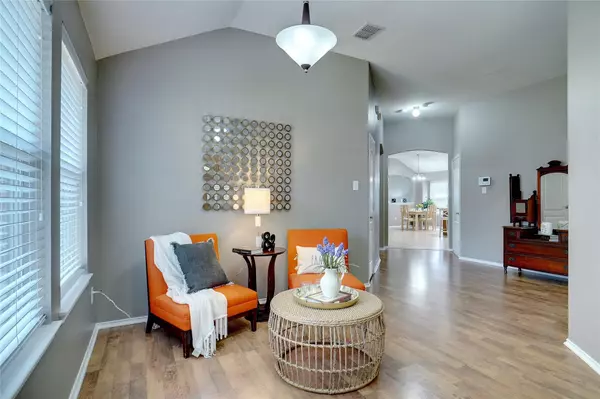For more information regarding the value of a property, please contact us for a free consultation.
4056 Summerhill Lane Fort Worth, TX 76244
Want to know what your home might be worth? Contact us for a FREE valuation!

Our team is ready to help you sell your home for the highest possible price ASAP
Key Details
Property Type Single Family Home
Sub Type Single Family Residence
Listing Status Sold
Purchase Type For Sale
Square Footage 2,132 sqft
Price per Sqft $172
Subdivision Arcadia Park Add
MLS Listing ID 20341099
Sold Date 07/12/23
Style Traditional
Bedrooms 4
Full Baths 2
HOA Fees $30/ann
HOA Y/N Mandatory
Year Built 2004
Annual Tax Amount $7,106
Lot Size 8,145 Sqft
Acres 0.187
Property Description
Keller ISD ONE STORY 4 BEDROOM, open floor plan, AND an office! TONS of space! Beautiful entry with sitting area, office just off the entry, and a gorgeous back yard that backs up to a greenbelt--no back yard neighbors! The primary bathroom has been beautifully remodeled with a soaking tub and separate shower. Open, light and bright home, great floor plan, laminate wood flooring in the living areas, tile in the kitchen, carpet in the bedrooms. New paint just last month! New Energy Efficient HVAC in 2021. Nest Thermostat. The garden is fenced, separating it from pets or children, and is home to producing grapevine and herbs, previously veggies. Gorgeous rose bushes! The attic is floored for storage, workbench in the garage with pegboard. Gas is available for the kitchen if preferred. Close to tons of shopping and restaurants at both Alliance and Keller. Come and see, you'll love it! NEW ROOF IS BEING INSTALLED ON THURSDAY, June 29.
Location
State TX
County Tarrant
Community Community Pool, Greenbelt, Jogging Path/Bike Path, Pool, Sidewalks
Direction From North Tarrant Parkway, north onto Arcadia Park.
Rooms
Dining Room 1
Interior
Interior Features Cable TV Available, High Speed Internet Available, Kitchen Island, Open Floorplan, Pantry, Vaulted Ceiling(s), Walk-In Closet(s)
Heating Central
Cooling Ceiling Fan(s), Central Air
Flooring Carpet, Ceramic Tile, Laminate, Luxury Vinyl Plank, Tile
Fireplaces Number 1
Fireplaces Type Living Room
Appliance Dishwasher, Disposal, Electric Range, Microwave, Plumbed For Gas in Kitchen
Heat Source Central
Laundry Electric Dryer Hookup, Utility Room, Full Size W/D Area, Washer Hookup
Exterior
Exterior Feature Covered Patio/Porch, Garden(s), Rain Gutters, Private Yard, Storage
Garage Spaces 2.0
Community Features Community Pool, Greenbelt, Jogging Path/Bike Path, Pool, Sidewalks
Utilities Available City Sewer, City Water, Concrete, Curbs, Electricity Connected, Individual Gas Meter, Natural Gas Available, Sidewalk
Garage Yes
Building
Lot Description Adjacent to Greenbelt, Few Trees, Greenbelt, Interior Lot, Landscaped, Oak, Sprinkler System, Subdivision
Story One
Level or Stories One
Structure Type Brick
Schools
Elementary Schools Heritage
Middle Schools Vista Ridge
High Schools Fossilridg
School District Keller Isd
Others
Acceptable Financing Cash, Conventional, FHA, VA Loan
Listing Terms Cash, Conventional, FHA, VA Loan
Financing Conventional
Read Less

©2025 North Texas Real Estate Information Systems.
Bought with Thang Truong • eXp Realty LLC



