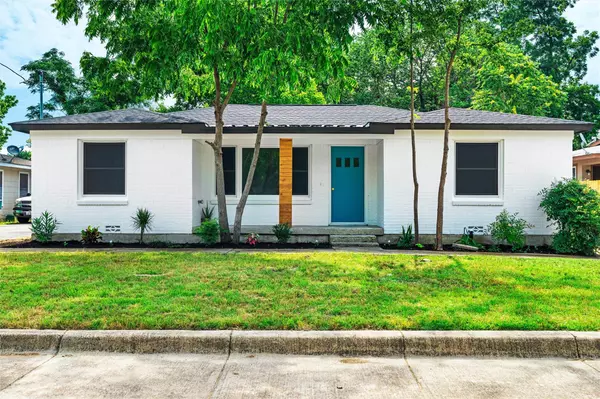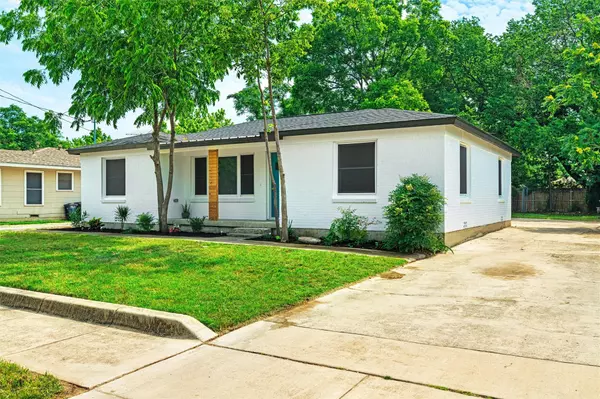For more information regarding the value of a property, please contact us for a free consultation.
132 Merritt Street Fort Worth, TX 76114
Want to know what your home might be worth? Contact us for a FREE valuation!

Our team is ready to help you sell your home for the highest possible price ASAP
Key Details
Property Type Single Family Home
Sub Type Single Family Residence
Listing Status Sold
Purchase Type For Sale
Square Footage 1,780 sqft
Price per Sqft $182
Subdivision Hassett Gardens Add
MLS Listing ID 20341057
Sold Date 07/17/23
Style Contemporary/Modern
Bedrooms 4
Full Baths 2
HOA Y/N None
Year Built 1952
Annual Tax Amount $3,148
Lot Size 7,056 Sqft
Acres 0.162
Property Description
Welcome to this freshly remodeled traditional home with a contemporary flair. Boasting 4 spacious bedrooms and 2 bathrooms, this home offers luxury plank flooring throughout for a modern touch. A versatile flex space awaits, perfect as an office with a separate entrance. The exquisite eat-in kitchen is a culinary haven, featuring stainless steel appliances with a sleek mounted vent hood, and stunning quartz countertops and the two-tone cabinetry is stylish and functional. Situated just minutes away from the desirable River District area, you'll have convenient access to shopping, entertainment, walking trails, and parks. Embrace the vibrant lifestyle this location offers, with an array of amenities at your fingertips. Experience the perfect blend of traditional charm and contemporary design in this remarkable property.
Location
State TX
County Tarrant
Direction Travel West on White Settlement Road to Merrit St (R) House will be on the right.
Rooms
Dining Room 1
Interior
Interior Features Cable TV Available, Decorative Lighting, Eat-in Kitchen, Walk-In Closet(s)
Heating Central, Electric
Cooling Ceiling Fan(s), Central Air
Flooring Ceramic Tile, Luxury Vinyl Plank
Appliance Dishwasher, Disposal, Electric Cooktop, Electric Oven, Electric Water Heater, Vented Exhaust Fan
Heat Source Central, Electric
Laundry Full Size W/D Area, Washer Hookup
Exterior
Fence Chain Link, Wood
Utilities Available Cable Available, City Water
Roof Type Composition
Garage No
Building
Lot Description Interior Lot, Landscaped, Subdivision
Story One
Foundation Slab
Level or Stories One
Structure Type Brick,Wood
Schools
Elementary Schools Castleberr
Middle Schools Marsh
High Schools Castleberr
School District Castleberry Isd
Others
Ownership Panthera Realty, LLC
Acceptable Financing Cash, Conventional, FHA, VA Loan
Listing Terms Cash, Conventional, FHA, VA Loan
Financing Conventional
Read Less

©2024 North Texas Real Estate Information Systems.
Bought with John Brooks • JB Real Estate Group



