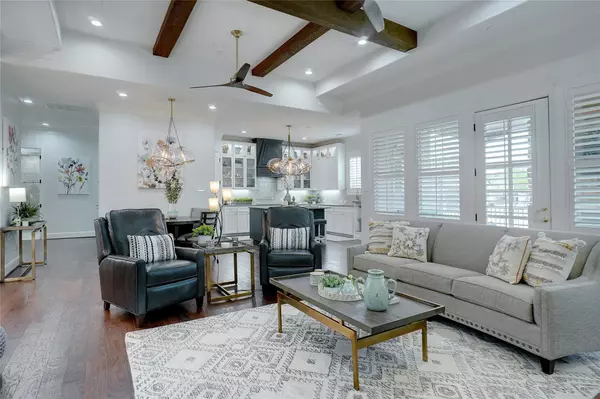For more information regarding the value of a property, please contact us for a free consultation.
387 Watermere Drive Southlake, TX 76092
Want to know what your home might be worth? Contact us for a FREE valuation!

Our team is ready to help you sell your home for the highest possible price ASAP
Key Details
Property Type Condo
Sub Type Condominium
Listing Status Sold
Purchase Type For Sale
Square Footage 2,453 sqft
Price per Sqft $275
Subdivision Watermere At Southlake Condo
MLS Listing ID 20327510
Sold Date 07/21/23
Style Traditional
Bedrooms 2
Full Baths 3
HOA Fees $2,750/mo
HOA Y/N Mandatory
Year Built 2013
Annual Tax Amount $11,643
Property Description
Stunning, newly remodeled two bedroom villa in luxury senior community. Den-bonus room. Beautiful outdoor patio with gas fireplace and remote outdoor patio shade looks out to manicured landscaping with stone edging. Patio is enclosed with iron fencing. Perfect for small dogs and privacy. Upgraded newer appliances including refrigerator and induction cooktop. Double electric oven. Center island with microwave drawer. Reverse Osmosis filter drinking water system at kitchen sink and tied into refrigerator ice machine. Updated decorative lighting and mirrors throughout. Soft close kitchen doors and drawers, lower pull out drawers, lighted top glass cabinets doors, Bosch dishwasher, quiet upgraded garbage disposal. 18 inches of lifetime insulation installed in attic. Fresh paint and new carpet. Hardwood and tile floors. Club Membership included in price. Includes clubhouse amenities such as concierge, security, golf, fitness, scheduled activities and dining.
Location
State TX
County Tarrant
Community Club House, Community Pool, Community Sprinkler, Curbs, Fitness Center, Gated, Golf, Jogging Path/Bike Path, Lake, Pool, Sidewalks, Spa, Tennis Court(S)
Direction West of Davis Blvd. Head west on Southlake Blvd. (1709) Left on Watermere Drive. Clubhouse 3rd building on left. Check in at clubhouse at 251 Watermere Drive.
Rooms
Dining Room 1
Interior
Interior Features Cable TV Available, Decorative Lighting, Granite Counters, High Speed Internet Available, Kitchen Island, Pantry, Vaulted Ceiling(s), Walk-In Closet(s)
Heating Central, Natural Gas
Cooling Ceiling Fan(s), Central Air, Electric, ENERGY STAR Qualified Equipment
Flooring Carpet, Tile, Wood
Fireplaces Number 2
Fireplaces Type Decorative, Family Room, Gas Logs, Gas Starter, Outside, Stone
Appliance Dishwasher, Disposal, Electric Cooktop, Electric Oven, Ice Maker, Microwave, Convection Oven, Plumbed For Gas in Kitchen, Refrigerator
Heat Source Central, Natural Gas
Laundry Electric Dryer Hookup, Utility Room, Full Size W/D Area, Washer Hookup
Exterior
Garage Spaces 2.0
Community Features Club House, Community Pool, Community Sprinkler, Curbs, Fitness Center, Gated, Golf, Jogging Path/Bike Path, Lake, Pool, Sidewalks, Spa, Tennis Court(s)
Utilities Available Cable Available, City Sewer, City Water, Co-op Electric, Community Mailbox, Curbs, Individual Gas Meter
Roof Type Composition
Garage Yes
Building
Story One
Foundation Slab
Level or Stories One
Structure Type Brick,Rock/Stone,Stucco
Schools
Elementary Schools Florence
Middle Schools Keller
High Schools Keller
School District Keller Isd
Others
Senior Community 1
Ownership Jim and Teresa Lawson
Acceptable Financing Cash
Listing Terms Cash
Financing Cash
Special Listing Condition Age-Restricted, Deed Restrictions, Meets ADA Guidelines
Read Less

©2024 North Texas Real Estate Information Systems.
Bought with Joel Arredondo • Ebby Halliday, REALTORS



