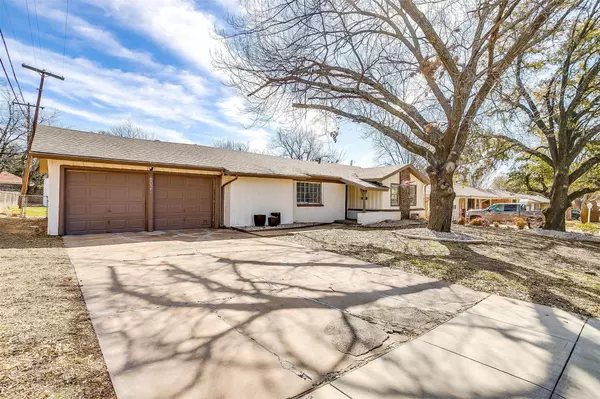For more information regarding the value of a property, please contact us for a free consultation.
6021 Worrell Drive Fort Worth, TX 76133
Want to know what your home might be worth? Contact us for a FREE valuation!

Our team is ready to help you sell your home for the highest possible price ASAP
Key Details
Property Type Single Family Home
Sub Type Single Family Residence
Listing Status Sold
Purchase Type For Sale
Square Footage 1,740 sqft
Price per Sqft $160
Subdivision Wedgwood Add
MLS Listing ID 20262504
Sold Date 07/26/23
Style Traditional
Bedrooms 3
Full Baths 2
HOA Y/N None
Year Built 1963
Annual Tax Amount $5,648
Lot Size 10,410 Sqft
Acres 0.239
Property Description
BACK ON MARKET DUE TO BUYER FINANCING FALLING THROUGH! This charming home has been fully updated and is ready for you to move in and make it your own. As you step inside, you'll immediately notice the attention to detail that has gone into the renovations. The open-concept living area features new flooring, fresh paint, and modern light fixtures that create a warm and inviting atmosphere. The updated kitchen boasts sleek stainless steel appliances, beautiful countertops, and plenty of cabinet space for all your cooking needs. With 3 spacious bedrooms, there's plenty of room for you and your family to spread out and relax. The primary bedroom features an en-suite bathroom with a walk-in shower, while the two additional bedrooms share a full bathroom with dual sinks.
But the real highlight of this property is the large backyard, perfect for outdoor entertaining. With plenty of space to run around and play, you'll enjoy countless summer barbecues and evenings spent under the stars.
Location
State TX
County Tarrant
Direction From I-20, head south on Trail Lake Dr. Continue straight onto Woodway Dr. Turn right (west) onto Wonder Dr. Turn left (south) onto Worrell Dr. The house is on the left (east) side of the street.
Rooms
Dining Room 2
Interior
Interior Features Cable TV Available, Eat-in Kitchen, High Speed Internet Available, Walk-In Closet(s)
Heating Central, Fireplace(s), Natural Gas
Cooling Ceiling Fan(s), Central Air, Electric
Flooring Carpet, Ceramic Tile, Laminate
Fireplaces Number 1
Fireplaces Type Gas, Gas Logs, Living Room
Appliance Dishwasher, Disposal, Electric Cooktop, Electric Oven, Gas Water Heater, Refrigerator, Vented Exhaust Fan, Washer
Heat Source Central, Fireplace(s), Natural Gas
Laundry Gas Dryer Hookup, Utility Room, Full Size W/D Area, Washer Hookup
Exterior
Exterior Feature Rain Gutters
Garage Spaces 2.0
Fence Chain Link
Utilities Available All Weather Road, Cable Available, City Sewer, City Water, Curbs, Electricity Connected, Individual Gas Meter, Individual Water Meter, Phone Available, Sewer Available, Sidewalk, Underground Utilities
Roof Type Composition
Garage Yes
Building
Lot Description Interior Lot, Landscaped, Lrg. Backyard Grass, Many Trees
Story One
Foundation Slab
Level or Stories One
Structure Type Brick
Schools
Elementary Schools Bruceshulk
Middle Schools Daggett
High Schools Southwest
School District Fort Worth Isd
Others
Ownership Owner
Acceptable Financing Cash, Conventional, FHA, VA Loan
Listing Terms Cash, Conventional, FHA, VA Loan
Financing FHA
Read Less

©2024 North Texas Real Estate Information Systems.
Bought with Angela Crump • Keys 2 it All, LLC.



