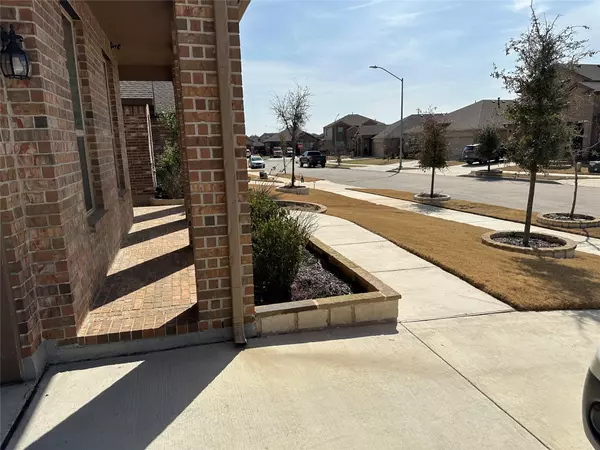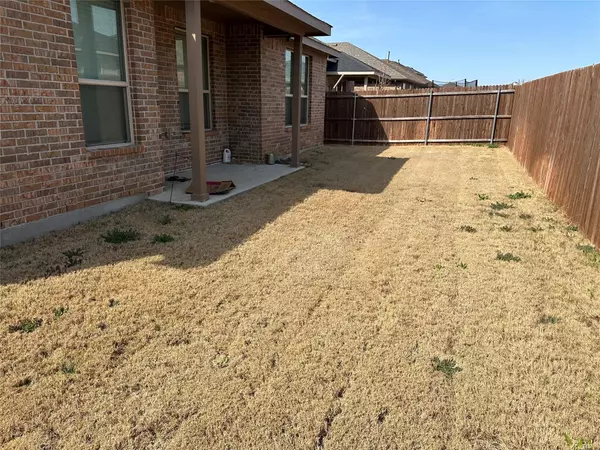For more information regarding the value of a property, please contact us for a free consultation.
9116 Golden hollow Lane Fort Worth, TX 76179
Want to know what your home might be worth? Contact us for a FREE valuation!

Our team is ready to help you sell your home for the highest possible price ASAP
Key Details
Property Type Single Family Home
Sub Type Single Family Residence
Listing Status Sold
Purchase Type For Sale
Square Footage 2,713 sqft
Price per Sqft $143
Subdivision Twin Mills Add
MLS Listing ID 20266392
Sold Date 07/27/23
Style Traditional
Bedrooms 5
Full Baths 3
HOA Fees $40/ann
HOA Y/N Mandatory
Year Built 2019
Lot Size 5,445 Sqft
Acres 0.125
Property Description
This house is ready to move in, 2-Story located in Twin Mills neighborhood, 5 bedrooms& 3 full baths. Fresh painting, granite countertops.
- Smart Home wire by HomePro
- Stone Work landscaping
- Smart Home lighting by Jellyfish lighting
- Build in family Tornado Shelter! Pest control line wire.
- nice beautiful 2019 home.
Location
State TX
County Tarrant
Community Community Pool, Park, Playground, Pool
Direction From 1-35 take exit 59 towards basswood Blvd & at both roundabouts exit to stay on Basswood Blvd. continue straight &then turn left on E Bailey Boswell Rd. Turn right on twin mills Blvd and right on Hayseed Dr. Turn left in the home is on your right.
Rooms
Dining Room 1
Interior
Interior Features Cable TV Available, Decorative Lighting, Double Vanity, Granite Counters, High Speed Internet Available, Kitchen Island, Pantry, Smart Home System, Walk-In Closet(s), Other
Heating Central, Natural Gas
Cooling Ceiling Fan(s), Central Air, Electric
Flooring Carpet, Ceramic Tile
Fireplaces Type None
Appliance Built-in Gas Range, Built-in Refrigerator, Dishwasher, Disposal, Gas Oven, Gas Water Heater, Microwave, Refrigerator
Heat Source Central, Natural Gas
Laundry Utility Room, Washer Hookup
Exterior
Garage Spaces 2.0
Fence Back Yard, Wood
Community Features Community Pool, Park, Playground, Pool
Utilities Available City Sewer, City Water, Community Mailbox, Concrete, Sidewalk, Underground Utilities
Roof Type Composition
Garage Yes
Building
Story Two
Foundation Slab
Level or Stories Two
Structure Type Brick
Schools
Elementary Schools Lake Pointe
Middle Schools Wayside
High Schools Boswell
School District Eagle Mt-Saginaw Isd
Others
Restrictions Easement(s)
Ownership Christopher D Moreno Dorado/Leslie Moreno
Acceptable Financing Cash, Conventional
Listing Terms Cash, Conventional
Financing FHA
Read Less

©2024 North Texas Real Estate Information Systems.
Bought with Angela Taylor • Coldwell Banker Apex, REALTORS



