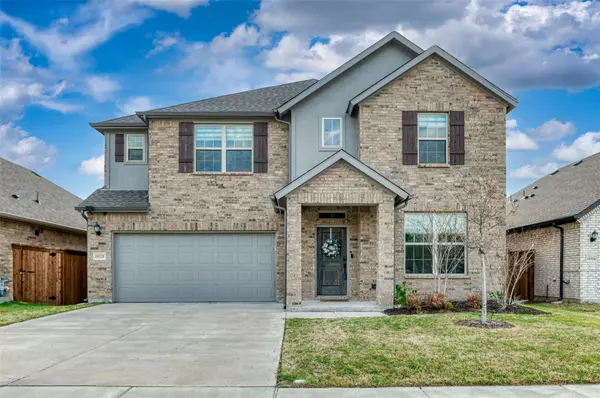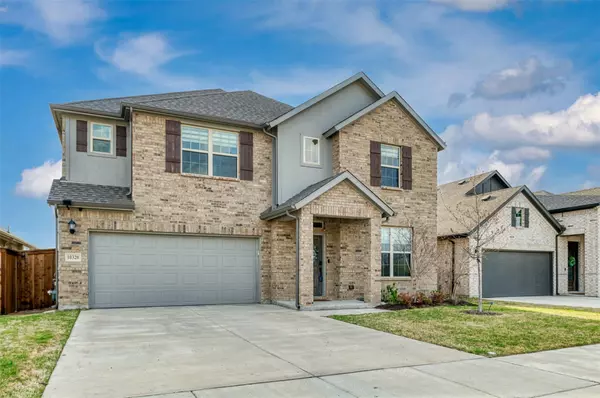For more information regarding the value of a property, please contact us for a free consultation.
10320 Lakemont Drive Fort Worth, TX 76131
Want to know what your home might be worth? Contact us for a FREE valuation!

Our team is ready to help you sell your home for the highest possible price ASAP
Key Details
Property Type Single Family Home
Sub Type Single Family Residence
Listing Status Sold
Purchase Type For Sale
Square Footage 3,519 sqft
Price per Sqft $141
Subdivision Richmond Add
MLS Listing ID 20282742
Sold Date 07/28/23
Bedrooms 5
Full Baths 3
Half Baths 1
HOA Fees $62/ann
HOA Y/N Mandatory
Year Built 2021
Annual Tax Amount $11,106
Lot Size 6,011 Sqft
Acres 0.138
Property Description
BACK ON MARKET due to no fault of the home!! Buyer changed their mind before inspection. Welcome to this stunning like new property featuring 5 bedrooms, 3.5 bathrooms, an office, and a media room perfect for hosting movie nights with friends and family. The media room is equipped with a projector and 120 inch screen that will provide a great movie night experience! In the primary closet you will find a custom Elfa closet system for maximum efficiency. This system is designed to maximize space and keep everything in order. In addition to the Elfa closet system, this property boasts lots of extra storage. You'll find plenty of storage space throughout the house, from built in cabinets to extra closets and garage storage, ensuring that you'll never run out of room for your belongings. This home provides all of the space you could need to spread out!
Location
State TX
County Tarrant
Community Club House, Community Pool, Fishing, Playground, Pool
Direction From 287 N, take the Bonds Ranch exit. At the traffic circle take the 3rd exit onto W Bonds Ranch. At the next traffic circle, take the 2nd exit onto US-81 Service Rd. Turn right towards Lakemont Dr. Turn right again to stay on Lakemont. Home will be on your left.
Rooms
Dining Room 1
Interior
Interior Features Cable TV Available, Decorative Lighting, Eat-in Kitchen, Flat Screen Wiring, High Speed Internet Available, Kitchen Island, Pantry, Smart Home System, Vaulted Ceiling(s), Walk-In Closet(s)
Heating Central, Natural Gas
Cooling Ceiling Fan(s), Central Air, Electric
Flooring Carpet, Hardwood, Tile
Fireplaces Number 1
Fireplaces Type Gas, Gas Logs, Gas Starter, Living Room
Appliance Dishwasher, Disposal, Gas Range, Microwave
Heat Source Central, Natural Gas
Laundry Electric Dryer Hookup, In Hall, Utility Room, Full Size W/D Area, Washer Hookup
Exterior
Exterior Feature Covered Patio/Porch
Garage Spaces 2.0
Fence Fenced, Wrought Iron
Community Features Club House, Community Pool, Fishing, Playground, Pool
Utilities Available Cable Available, City Sewer, City Water
Roof Type Composition
Garage Yes
Building
Lot Description Interior Lot, Landscaped
Story Two
Foundation Slab
Level or Stories Two
Structure Type Brick
Schools
Elementary Schools Berkshire
Middle Schools Leo Adams
High Schools Eaton
School District Northwest Isd
Others
Ownership Sergio and Kendall Ramirez
Acceptable Financing Cash, Conventional, FHA, VA Loan
Listing Terms Cash, Conventional, FHA, VA Loan
Financing Conventional
Read Less

©2024 North Texas Real Estate Information Systems.
Bought with Shyam Shrestha • Vastu Realty Inc.



