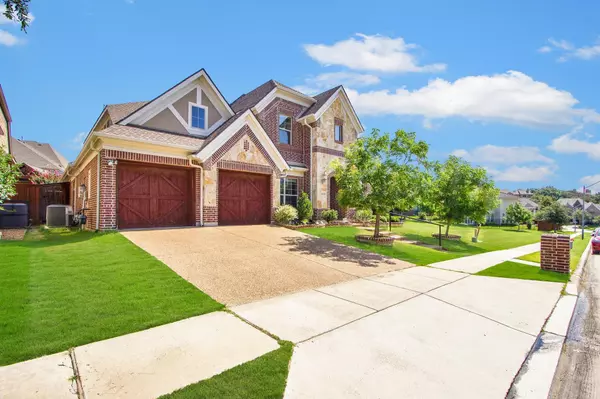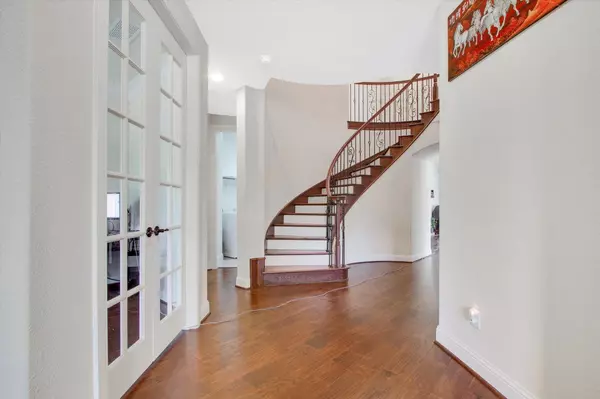For more information regarding the value of a property, please contact us for a free consultation.
1119 Backbay Drive Irving, TX 75063
Want to know what your home might be worth? Contact us for a FREE valuation!

Our team is ready to help you sell your home for the highest possible price ASAP
Key Details
Property Type Single Family Home
Sub Type Single Family Residence
Listing Status Sold
Purchase Type For Sale
Square Footage 3,775 sqft
Price per Sqft $218
Subdivision Grand Estates
MLS Listing ID 20367289
Sold Date 07/28/23
Bedrooms 4
Full Baths 3
Half Baths 1
HOA Fees $43
HOA Y/N Mandatory
Year Built 2015
Annual Tax Amount $15,806
Lot Size 6,272 Sqft
Acres 0.144
Property Description
Welcome to 1119 Backbay Dr, a stunning residence nestled in the desirable community of Irving, Texas. This exquisite home offers an impeccable blend of modern luxury and timeless elegance. Boasting remarkable features, spacious living areas, and a prime location, this property presents an exceptional opportunity for those seeking their dream home. Upon arrival, you are greeted by a beautifully manicured front yard and an inviting entrance. The open-concept layout seamlessly connects the main living areas, providing an ideal setting for entertaining friends and family. Don't miss the opportunity to make this exquisite home your own. Schedule a showing today and experience the unparalleled beauty and sophistication of 1119 Backbay Dr in Irving, Texas.
Location
State TX
County Dallas
Community Club House, Playground
Direction From Dallas, take I-35E N to TX-183 W. Keep right at the fork for TX-114W. Exit N. MacArthur Blvd and turn right. Turn left onto Ranchview Dr, then right onto Mateo Trail. Turn left onto Backbay.
Rooms
Dining Room 2
Interior
Interior Features Granite Counters, Kitchen Island, Pantry, Walk-In Closet(s)
Heating Central, Natural Gas
Cooling Central Air, Electric
Fireplaces Number 1
Fireplaces Type Glass Doors
Appliance Built-in Refrigerator, Dishwasher, Disposal, Gas Oven, Gas Range, Ice Maker, Microwave
Heat Source Central, Natural Gas
Exterior
Garage Spaces 2.0
Carport Spaces 2
Community Features Club House, Playground
Utilities Available City Sewer, City Water
Roof Type Asphalt
Garage Yes
Building
Story Two
Foundation Slab
Level or Stories Two
Schools
Elementary Schools Valleyranc
Middle Schools Coppelleas
High Schools Coppell
School District Coppell Isd
Others
Restrictions No Livestock,Pet Restrictions
Ownership Jerry Liu
Acceptable Financing Cash, Conventional, FHA, VA Loan
Listing Terms Cash, Conventional, FHA, VA Loan
Financing Conventional
Special Listing Condition Flood Plain
Read Less

©2024 North Texas Real Estate Information Systems.
Bought with Breyanna Valle • D&B Brokerage Services LLC



