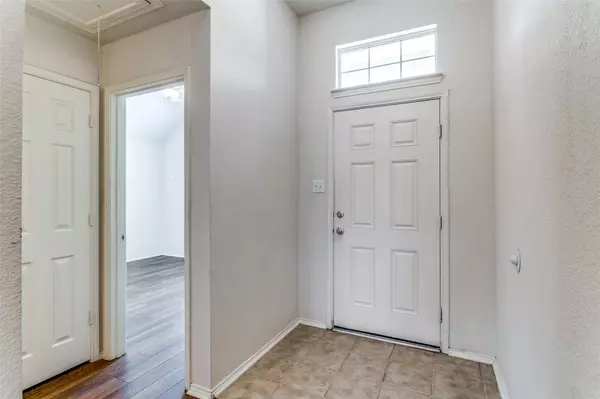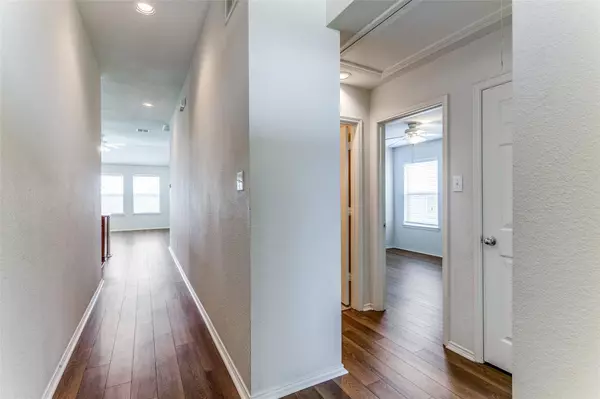For more information regarding the value of a property, please contact us for a free consultation.
8000 Wyoming Drive Fort Worth, TX 76131
Want to know what your home might be worth? Contact us for a FREE valuation!

Our team is ready to help you sell your home for the highest possible price ASAP
Key Details
Property Type Single Family Home
Sub Type Single Family Residence
Listing Status Sold
Purchase Type For Sale
Square Footage 1,525 sqft
Price per Sqft $196
Subdivision Bar C Ranch
MLS Listing ID 20355886
Sold Date 07/29/23
Style Traditional
Bedrooms 3
Full Baths 2
HOA Fees $18
HOA Y/N Mandatory
Year Built 2006
Annual Tax Amount $5,711
Lot Size 5,837 Sqft
Acres 0.134
Property Description
Beautifully maintained 3-bed home in Bar C Ranch! You will love this fantastic, open floor plan featuring eat-in kitchen with lots of counter space open to a large family room and dining area. Updates include Luxury vinyl plank flooring in 2022 in the entry, living room & bedrooms. The stove and dishwasher replaced in 2022. The roof replaced in 2021, New backdoor in June 2023, and New plumbing fixtures at sinks in the kitchen and baths June 2023. Large primary bedroom, walk-in closet, primary bath with double sinks, and standing shower. Spacious secondary beds. Plenty of storage throughout. Huge backyard with an open patio and lots of room to play! Community has many amenities including a clubhouse, a junior Olympic-sized pool, a smaller kiddie pool, cabanas with picnic tables, and a playground! Must see!
Location
State TX
County Tarrant
Community Club House, Playground, Pool
Direction 820 to Blue Mound-Fm 156, Go north 2.6 miles to light on Bailey Boswell e. Go right
Rooms
Dining Room 1
Interior
Interior Features Cable TV Available, Decorative Lighting
Heating Central, Natural Gas
Cooling Ceiling Fan(s), Central Air, Electric
Flooring Carpet, Luxury Vinyl Plank, Tile
Fireplaces Type None
Appliance Dishwasher, Disposal, Electric Oven, Gas Water Heater, Microwave, Vented Exhaust Fan
Heat Source Central, Natural Gas
Laundry Electric Dryer Hookup, Full Size W/D Area, Washer Hookup
Exterior
Garage Spaces 2.0
Fence Wood
Community Features Club House, Playground, Pool
Utilities Available City Sewer, City Water, Curbs
Roof Type Composition
Garage Yes
Building
Lot Description Irregular Lot, Landscaped, Sprinkler System, Subdivision
Story One
Foundation Slab
Level or Stories One
Structure Type Brick,Wood
Schools
Elementary Schools Comanche Springs
Middle Schools Prairie Vista
High Schools Saginaw
School District Eagle Mt-Saginaw Isd
Others
Restrictions Deed
Ownership See Tax
Acceptable Financing Cash, Conventional, FHA, VA Loan
Listing Terms Cash, Conventional, FHA, VA Loan
Financing FHA
Read Less

©2024 North Texas Real Estate Information Systems.
Bought with Susan Krus • Texas Realty One



