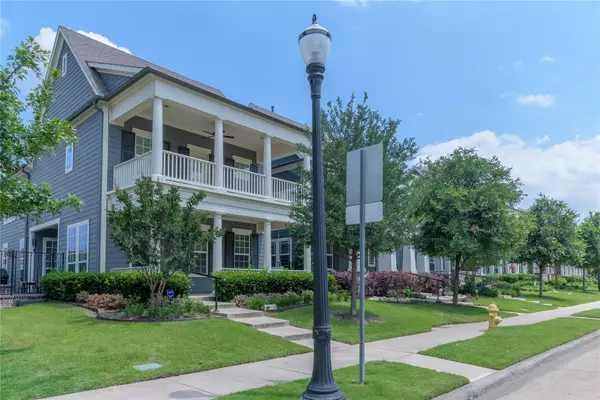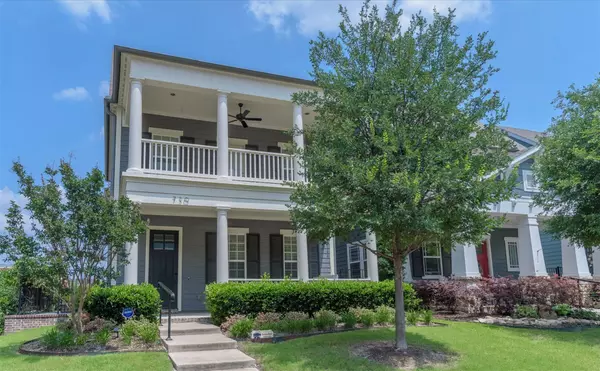For more information regarding the value of a property, please contact us for a free consultation.
730 Hammond Street Coppell, TX 75019
Want to know what your home might be worth? Contact us for a FREE valuation!

Our team is ready to help you sell your home for the highest possible price ASAP
Key Details
Property Type Single Family Home
Sub Type Single Family Residence
Listing Status Sold
Purchase Type For Sale
Square Footage 2,460 sqft
Price per Sqft $274
Subdivision Old Town Main Ph Iii
MLS Listing ID 20306428
Sold Date 07/31/23
Style Craftsman
Bedrooms 4
Full Baths 3
HOA Fees $102/ann
HOA Y/N Mandatory
Year Built 2016
Annual Tax Amount $11,134
Lot Size 4,051 Sqft
Acres 0.093
Property Description
Welcome to 730 Hammond Street in Old Town Coppell! This charming residence offers an exceptional living experience in a desirable location and within the highly regarded Coppell ISD. Step inside and be greeted by a spacious floor plan filled with natural light and adorned with beautiful hardwood floors. The gourmet kitchen offers SS appliances, custom cabinetry and large island. The second floor master suite provides a tranquil retreat with an ensuite bathroom, a large walk-in closet and private balcony. Additional bedrooms offer comfort and privacy for residents and guests. Located on a premium corner lot, the side yard is a serene escape, ideal for relaxation and outdoor enjoyment. Exit the back gate to take a short walk to the playground, splash pad, weekly Farmers Market, Coppell Arts Center and more! This home offers convenient access to shopping, dining, and entertainment options, as well as easy commuting to neighboring cities.
Location
State TX
County Dallas
Direction GPS
Rooms
Dining Room 1
Interior
Interior Features Decorative Lighting, Granite Counters, Kitchen Island, Open Floorplan, Pantry, Smart Home System, Sound System Wiring, Vaulted Ceiling(s), Walk-In Closet(s)
Heating Central, Fireplace(s)
Cooling Ceiling Fan(s), Central Air
Flooring Carpet, Tile, Wood
Fireplaces Number 1
Fireplaces Type Gas, Gas Starter, Glass Doors, Living Room
Appliance Dishwasher, Disposal, Gas Cooktop, Gas Oven, Refrigerator
Heat Source Central, Fireplace(s)
Laundry Electric Dryer Hookup, Utility Room, Full Size W/D Area
Exterior
Exterior Feature Balcony, Covered Patio/Porch, Fire Pit, Rain Gutters
Garage Spaces 2.0
Fence Fenced, Wrought Iron
Utilities Available City Sewer, City Water, Curbs, Electricity Available, Electricity Connected
Roof Type Composition
Garage Yes
Building
Lot Description Corner Lot, Landscaped, Sprinkler System
Story Two
Foundation Slab
Level or Stories Two
Structure Type Siding
Schools
Elementary Schools Pinkerton
Middle Schools Coppelleas
High Schools Coppell
School District Coppell Isd
Others
Ownership See Tax
Acceptable Financing Cash, Conventional, VA Loan
Listing Terms Cash, Conventional, VA Loan
Financing Conventional
Read Less

©2024 North Texas Real Estate Information Systems.
Bought with Rong Wang • Flyhomes Brokerage, LLC



