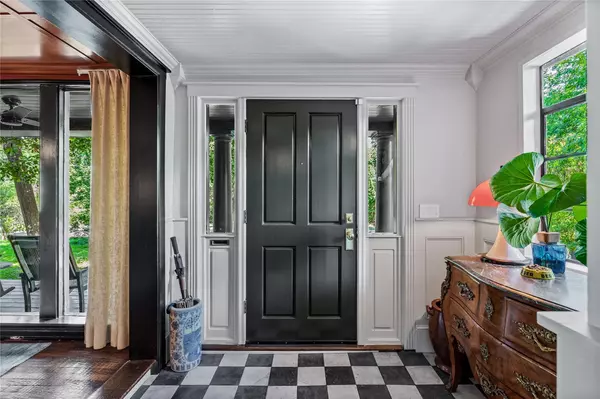For more information regarding the value of a property, please contact us for a free consultation.
202 South Shore Drive Dallas, TX 75216
Want to know what your home might be worth? Contact us for a FREE valuation!

Our team is ready to help you sell your home for the highest possible price ASAP
Key Details
Property Type Single Family Home
Sub Type Single Family Residence
Listing Status Sold
Purchase Type For Sale
Square Footage 2,018 sqft
Price per Sqft $294
Subdivision Beckley Club
MLS Listing ID 20368318
Sold Date 07/31/23
Style Traditional
Bedrooms 2
Full Baths 2
Half Baths 1
HOA Fees $1/ann
HOA Y/N Voluntary
Year Built 1941
Annual Tax Amount $8,563
Lot Size 8,015 Sqft
Acres 0.184
Lot Dimensions 59X179X35X160
Property Description
Overlooking Cedar Creek in a charming Oak Cliff enclave called Beckley Club Estates sits this stunning marriage of style and substance. Representing the pinnacle of thoughtful design and execution, some fortunate person now has the opportunity to thrive in this entertainer's dream and make it their own. The spacious dining room takes full advantage of the creek and greenbelt views, and is joined with an intimate paneled living room focused around the fireplace, plus a jaw-dropping kitchen fit for any gourmand, and library-den lined with built-ins and handsome wet-bar. Upstairs is the primary suite, concealed behind French doors, with a large sleeping area & expansive bathroom and walk-in closet. Tying this whole fantasy together is the backyard, complete with multiple sitting areas, gardening area, cabana and heated stock-tank pool, and a recent privacy fence. This is one of those truly special, ineffable properties that is best enjoyed in person and it'll be hard not to fall in love.
Location
State TX
County Dallas
Direction South on Beckley Ave from Clarendon. Turn east on South Shore Drive and home will be on the right.
Rooms
Dining Room 1
Interior
Interior Features Built-in Features, Built-in Wine Cooler, Cable TV Available, Chandelier, Decorative Lighting, Double Vanity, Flat Screen Wiring, Granite Counters, High Speed Internet Available, Kitchen Island, Paneling, Smart Home System, Sound System Wiring, Wainscoting, Walk-In Closet(s), Wet Bar
Heating Central, Electric, Fireplace(s), Zoned
Cooling Central Air, Electric, Zoned
Flooring Carpet, Ceramic Tile, Wood
Fireplaces Number 1
Fireplaces Type Living Room
Appliance Built-in Refrigerator, Dishwasher, Disposal, Electric Range, Ice Maker, Refrigerator, Tankless Water Heater
Heat Source Central, Electric, Fireplace(s), Zoned
Laundry Full Size W/D Area, Other
Exterior
Exterior Feature Garden(s), Rain Gutters, Lighting, Storage, Uncovered Courtyard
Fence Wood
Pool Cabana, Heated, Other
Utilities Available Asphalt, Cable Available, City Sewer, City Water, Curbs, Natural Gas Available, Overhead Utilities, Sidewalk
Waterfront Description Creek
Roof Type Composition
Garage No
Private Pool 1
Building
Lot Description Cul-De-Sac, Many Trees
Story One and One Half
Foundation Pillar/Post/Pier
Level or Stories One and One Half
Structure Type Brick,Siding,Stucco
Schools
Elementary Schools Cedar Crest
Middle Schools Zan Wesley Holmes
High Schools Roosevelt
School District Dallas Isd
Others
Ownership See agent
Acceptable Financing Cash, Conventional, FHA, VA Loan
Listing Terms Cash, Conventional, FHA, VA Loan
Financing Conventional
Read Less

©2024 North Texas Real Estate Information Systems.
Bought with Michael Mahon • Dave Perry Miller Real Estate



