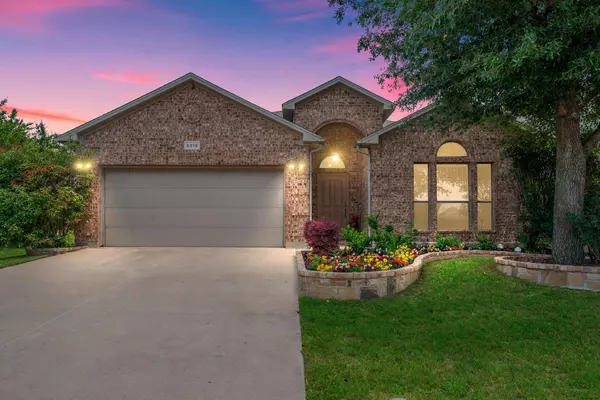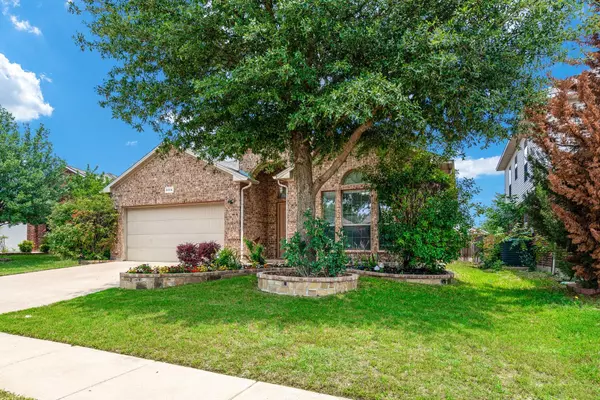For more information regarding the value of a property, please contact us for a free consultation.
5316 Grayson Ridge Drive Fort Worth, TX 76179
Want to know what your home might be worth? Contact us for a FREE valuation!

Our team is ready to help you sell your home for the highest possible price ASAP
Key Details
Property Type Single Family Home
Sub Type Single Family Residence
Listing Status Sold
Purchase Type For Sale
Square Footage 1,864 sqft
Price per Sqft $175
Subdivision Terrace Landing
MLS Listing ID 20335902
Sold Date 08/02/23
Style Traditional
Bedrooms 4
Full Baths 2
HOA Fees $29/ann
HOA Y/N Mandatory
Year Built 2007
Annual Tax Amount $7,462
Lot Size 6,272 Sqft
Acres 0.144
Property Description
This beautiful one-story traditional brick home boasts gorgeous curb appeal!! Located in the highly desired Terrace Landing the light and bright open floorplan features luxury vinyl floors, solar screens, sprinkler system. The expansive kitchen offers an island, walk-in pantry, skylight, breakfast bar, and plenty of storage cabinets. Dining opens to kitchen and living with a wood-burning FP. Primary suite features dual sinks, garden tub, separate shower, & walk-in closet. You'll fall in love with the HUGE back Patio with pergola, large storage shed, & large yard. This home was built for entertaining and relaxing. Fantastic location with easy access to the highway, restaurants, and shopping. Within walking distance to the middle school, high school, and TCC! Just off 820 West, mins from I35, 7 miles from Downtown Fort Worth, and 5 mins both Marine Creek Lake and Eagle Mountain Lake! Come fall in love today, be a part of the Terrace Landing community, and enjoy the pool, park, and more!
Location
State TX
County Tarrant
Community Community Pool, Curbs, Playground
Direction I-820 go North on Marine Creek Dr. Right on Grayson Ridge. Your beautiful new home is near the first turn and is on the left.
Rooms
Dining Room 1
Interior
Interior Features Cable TV Available, Decorative Lighting, Flat Screen Wiring, High Speed Internet Available, Kitchen Island, Open Floorplan, Pantry, Smart Home System, Walk-In Closet(s)
Heating Central, Natural Gas
Cooling Ceiling Fan(s), Central Air, Electric
Flooring Carpet, Luxury Vinyl Plank, Tile
Fireplaces Number 1
Fireplaces Type Gas Starter, Living Room, Wood Burning
Appliance Dishwasher, Disposal, Electric Range, Microwave, Plumbed For Gas in Kitchen, Vented Exhaust Fan, Other
Heat Source Central, Natural Gas
Laundry Electric Dryer Hookup, Utility Room, Full Size W/D Area, Washer Hookup
Exterior
Exterior Feature Covered Patio/Porch, Rain Gutters, Misting System
Garage Spaces 2.0
Fence Back Yard, Fenced, Wood
Community Features Community Pool, Curbs, Playground
Utilities Available City Sewer, City Water, Community Mailbox, Individual Gas Meter, Individual Water Meter, Sidewalk, Underground Utilities
Roof Type Composition
Garage Yes
Building
Lot Description Few Trees, Interior Lot, Landscaped, Lrg. Backyard Grass, Oak, Sprinkler System, Subdivision
Story One
Foundation Slab
Level or Stories One
Structure Type Brick,Siding
Schools
Elementary Schools Parkview
Middle Schools Marine Creek
High Schools Chisholm Trail
School District Eagle Mt-Saginaw Isd
Others
Ownership See Offer Guidelines
Acceptable Financing Cash, Conventional, FHA, VA Loan
Listing Terms Cash, Conventional, FHA, VA Loan
Financing Conventional
Special Listing Condition Survey Available
Read Less

©2025 North Texas Real Estate Information Systems.
Bought with Megha Vyas • Berkshire HathawayHS PenFed TX



