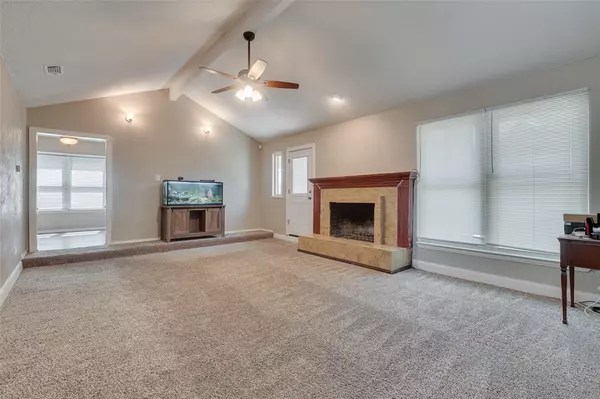For more information regarding the value of a property, please contact us for a free consultation.
2714 Whispering Trail Circle Pantego, TX 76013
Want to know what your home might be worth? Contact us for a FREE valuation!

Our team is ready to help you sell your home for the highest possible price ASAP
Key Details
Property Type Single Family Home
Sub Type Single Family Residence
Listing Status Sold
Purchase Type For Sale
Square Footage 2,427 sqft
Price per Sqft $168
Subdivision Glen Hills Add
MLS Listing ID 20344192
Sold Date 08/03/23
Style Traditional
Bedrooms 4
Full Baths 2
Half Baths 1
HOA Y/N None
Year Built 1975
Annual Tax Amount $7,311
Lot Size 0.318 Acres
Acres 0.318
Property Description
One story, 4 bedroom, 2 and a half bath home on just under .3 acre with a POOL and RV
PARKING in Pantego! Windows were replaced in 2022. Hvac replaced in 2017 or 2018
according to the previous owner. Lots of closet space in this home. Primary bedroom is
spacious, has pool access and a bonus room which would be a great office or nursery. The
primary bathroom has 2 walk in closets, 2 vanities and a separate jetted tub and shower. The
living area has a vaulted ceiling with center beam and a large gas fireplace. The formal dining
is off the kitchen and has 2 generous closets on each side of an expansive window. There is a
half bath off the laundry room that has perfect access to the pool. Rear entry 2 car garage,
separate car port and huge covered RV parking. There is a separate fenced yard behind the
pool that is great for a garden. The pool area is fenced in and includes a covered porch. Fridge
and Winchester 32 gun safe convey with the home.
Location
State TX
County Tarrant
Direction From Park Row go south on Nora right on Whispering Trail.
Rooms
Dining Room 2
Interior
Interior Features Wet Bar
Heating Central, Natural Gas
Cooling Central Air
Fireplaces Number 1
Fireplaces Type Gas Logs, Gas Starter
Appliance Dishwasher, Disposal, Electric Oven, Microwave, Double Oven
Heat Source Central, Natural Gas
Exterior
Exterior Feature Covered Patio/Porch
Garage Spaces 2.0
Carport Spaces 2
Fence Wood
Pool Gunite, In Ground
Utilities Available City Sewer, City Water
Roof Type Composition
Garage Yes
Private Pool 1
Building
Lot Description Lrg. Backyard Grass
Story One
Foundation Slab
Level or Stories One
Structure Type Brick
Schools
Elementary Schools Hill
High Schools Arlington
School District Arlington Isd
Others
Ownership Brent and Allison Kell
Acceptable Financing Cash, Conventional, FHA, VA Loan
Listing Terms Cash, Conventional, FHA, VA Loan
Financing Conventional
Read Less

©2024 North Texas Real Estate Information Systems.
Bought with Jon Smedley • Keller Williams Realty



