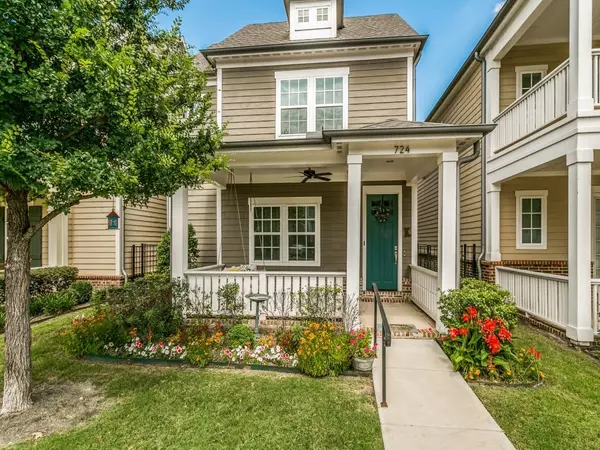For more information regarding the value of a property, please contact us for a free consultation.
724 S Coppell Road Coppell, TX 75019
Want to know what your home might be worth? Contact us for a FREE valuation!

Our team is ready to help you sell your home for the highest possible price ASAP
Key Details
Property Type Single Family Home
Sub Type Single Family Residence
Listing Status Sold
Purchase Type For Sale
Square Footage 2,593 sqft
Price per Sqft $262
Subdivision Old Town Ph Ii
MLS Listing ID 20347097
Sold Date 08/04/23
Style Traditional
Bedrooms 3
Full Baths 3
HOA Fees $103/ann
HOA Y/N Mandatory
Year Built 2015
Lot Size 3,441 Sqft
Acres 0.079
Property Description
Location, Location! Must see Beautiful Craftsman Style Home with an exceptional floor plan with three bedrooms and three full baths and an abundance of space. This home is located in the heart of Old Downtown Coppell near the Farmers Market and Coppell Arts Center, splash pad, kids play ground, restaurants, retail shopping and more. This is an open concept floor plan. Lovely landscape entry with attractive front porch lead you into a spacious floor plan with natural hardwood floors, soaring ceilings; and a beautiful fireplace under a cedar mantle backdrop. Mud bench entry from garage an unmissable feature. Cooking is a delight with a modern kitchen with gas cook top, vent-a-hood and featuring pendant lighting with extended granite counter top and breakfast bar in addition to a spacious walk-in pantry. Large open game room includes built-in counter for a popcorn machine with small fridge cold beverages. Primary suite includes dual vanities with walk in shower and large walk in closet.
Location
State TX
County Dallas
Community Curbs, Jogging Path/Bike Path, Park, Playground, Sidewalks, Other
Direction From Bethel Road go south to Coppell Road and south on Coppell Road to 724 S Coppell Road
Rooms
Dining Room 1
Interior
Interior Features Built-in Wine Cooler, Decorative Lighting, Double Vanity, Eat-in Kitchen, Flat Screen Wiring, Granite Counters, High Speed Internet Available, Kitchen Island, Open Floorplan, Smart Home System, Sound System Wiring, Walk-In Closet(s)
Heating Central, Electric, ENERGY STAR Qualified Equipment, Natural Gas, Zoned
Cooling Ceiling Fan(s), Central Air, Electric, ENERGY STAR Qualified Equipment, Zoned
Flooring Carpet, Ceramic Tile, Tile, Wood, FSC or SFI Certified Source Hardwood
Fireplaces Number 1
Fireplaces Type Decorative, Electric, Family Room
Equipment Irrigation Equipment
Appliance Dishwasher, Disposal, Electric Oven, Gas Cooktop, Convection Oven, Tankless Water Heater, Vented Exhaust Fan
Heat Source Central, Electric, ENERGY STAR Qualified Equipment, Natural Gas, Zoned
Laundry Electric Dryer Hookup, Utility Room, Washer Hookup
Exterior
Exterior Feature Covered Deck, Covered Patio/Porch, Gas Grill, Rain Gutters
Garage Spaces 2.0
Fence Wood, Wrought Iron
Community Features Curbs, Jogging Path/Bike Path, Park, Playground, Sidewalks, Other
Utilities Available Cable Available, City Sewer, City Water, Community Mailbox, Curbs, Electricity Connected, Individual Gas Meter, Individual Water Meter
Roof Type Composition
Garage Yes
Building
Lot Description Park View
Story Two
Foundation Slab
Level or Stories Two
Structure Type Brick,Fiber Cement
Schools
Elementary Schools Pinkerton
Middle Schools Coppelleas
High Schools Coppell
School District Coppell Isd
Others
Ownership Gautam Kapila
Acceptable Financing Cash, Conventional
Listing Terms Cash, Conventional
Financing Conventional
Read Less

©2024 North Texas Real Estate Information Systems.
Bought with Non-Mls Member • NON MLS



