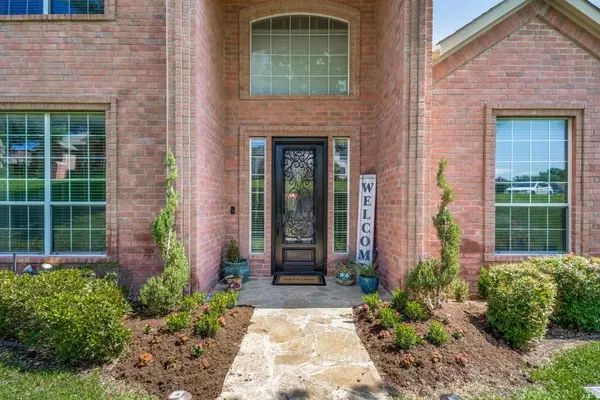For more information regarding the value of a property, please contact us for a free consultation.
1016 Millington Drive Desoto, TX 75115
Want to know what your home might be worth? Contact us for a FREE valuation!

Our team is ready to help you sell your home for the highest possible price ASAP
Key Details
Property Type Single Family Home
Sub Type Single Family Residence
Listing Status Sold
Purchase Type For Sale
Square Footage 4,094 sqft
Price per Sqft $114
Subdivision Frost Farms 02 Ph 01
MLS Listing ID 20338654
Sold Date 08/09/23
Style Traditional
Bedrooms 4
Full Baths 3
Half Baths 1
HOA Fees $25/ann
HOA Y/N Mandatory
Year Built 2005
Annual Tax Amount $13,221
Lot Size 0.315 Acres
Acres 0.315
Property Description
Welcome home! This home is a rare opportunity - a spacious and well-maintained 2-story home in Desoto's premiere, Frost Farms II, community. This stately home offers a grand entry, 4 bedrooms, 3 baths, and a powder room. The floor plan has been designed to offer maximum space, comfort, and privacy for the residents. It also boasts a traditional-modern dining room, home office, game room, media room, abundant natural light & unique updated features. The home has been updated with hardwood floors in the main areas, custom trim, electronic thermostats, and a video doorbell. If you enjoy the outside, you will enjoy spending time on the spacious deck overshadowed by mature trees, luscious landscape, and a private fence. The home is situated on an oversized lot which is a very rare find. The 3-car garage is suitable and has plenty of space for indoor storage. The community includes a walking trail, picnic area, and tennis court. This is a stellar home in an exclusive community. Amazing!
Location
State TX
County Dallas
Direction Cockrell Hill & Pleasant Run.
Rooms
Dining Room 2
Interior
Interior Features Cable TV Available, Decorative Lighting, Double Vanity, Eat-in Kitchen, Granite Counters, Kitchen Island, Natural Woodwork, Open Floorplan, Paneling, Pantry, Smart Home System, Wainscoting, Walk-In Closet(s), Wired for Data, Other
Heating Central, Electric
Cooling Ceiling Fan(s), Central Air
Flooring Carpet, Hardwood, Luxury Vinyl Plank, Travertine Stone
Fireplaces Number 1
Fireplaces Type Brick, Gas, Gas Starter, Living Room, Masonry
Equipment Home Theater, Irrigation Equipment, Other
Appliance Dishwasher, Disposal, Electric Cooktop, Microwave, Vented Exhaust Fan
Heat Source Central, Electric
Laundry Electric Dryer Hookup, Utility Room, Full Size W/D Area, Washer Hookup
Exterior
Exterior Feature Rain Gutters, Lighting, Storage
Garage Spaces 3.0
Fence Privacy, Wood
Utilities Available City Sewer, City Water, Individual Gas Meter, Individual Water Meter, Sidewalk, Underground Utilities
Roof Type Composition
Garage Yes
Building
Lot Description Few Trees, Interior Lot, Landscaped, Lrg. Backyard Grass
Story Two
Foundation Slab
Level or Stories Two
Structure Type Brick
Schools
Elementary Schools Young
Middle Schools Desoto East
High Schools Desoto
School District Desoto Isd
Others
Ownership Antonio Gipson
Acceptable Financing Cash, Conventional, FHA, Lease Back, VA Loan
Listing Terms Cash, Conventional, FHA, Lease Back, VA Loan
Financing Conventional
Read Less

©2025 North Texas Real Estate Information Systems.
Bought with Ashley Vega • EXP REALTY



