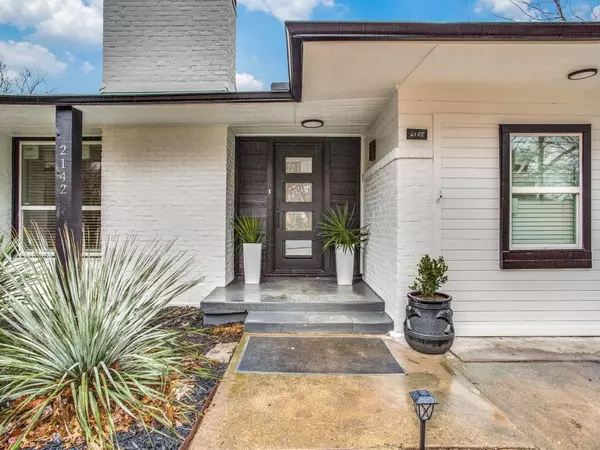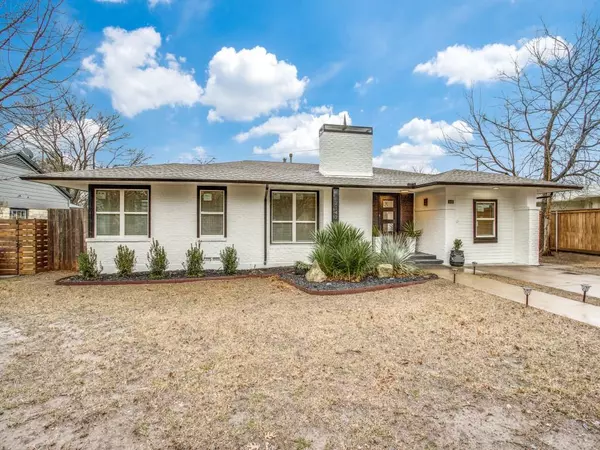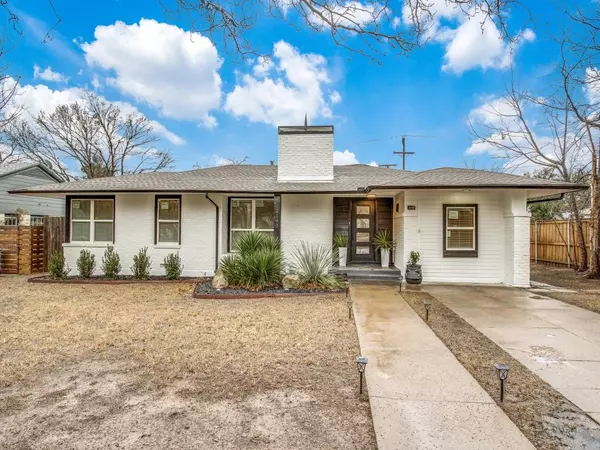For more information regarding the value of a property, please contact us for a free consultation.
2142 Leander Drive Dallas, TX 75211
Want to know what your home might be worth? Contact us for a FREE valuation!

Our team is ready to help you sell your home for the highest possible price ASAP
Key Details
Property Type Single Family Home
Sub Type Single Family Residence
Listing Status Sold
Purchase Type For Sale
Square Footage 1,936 sqft
Price per Sqft $263
Subdivision Stevens Park Village
MLS Listing ID 20254261
Sold Date 06/15/23
Style Traditional
Bedrooms 3
Full Baths 1
Half Baths 1
HOA Y/N None
Year Built 1948
Annual Tax Amount $9,733
Lot Size 9,626 Sqft
Acres 0.221
Property Description
Prime location minutes from Downtown Dallas, I-30, I-35, Bishops Arts District, Trinity Groves, & Stevens Park Golf Course and Kessler Park in the very desirable Stevens Park Village. This remodeled home offers serenity with over 1900 square feet of living space, 3 bedrooms 1 full and 1 half bath and ample parking including a 2-car detached with a bonus room over the garage and electronic entry gate. The home has original wood floors in several areas including the family room. New lighting and ceiling fans both inside and outside. 2-inch blinds, fireplace, granite countertops & much more. Enjoy the abundance of natural lighting and tranquility in this heavily treed walkable neighborhood! This amazing home greets you with fresh exterior and exterior paint, tasteful landscaping and new windows throughout. Home is within walking distance to many amenities. The tasteful, yet elegant curb appeal will make you the envy of the neighborhood. WELCOME HOME!!
Location
State TX
County Dallas
Community Curbs
Direction Use GPS to 2142 Leander Drive, Dallas, Texas 75211
Rooms
Dining Room 1
Interior
Interior Features Built-in Features, Built-in Wine Cooler, Decorative Lighting, Eat-in Kitchen, Flat Screen Wiring, High Speed Internet Available, Open Floorplan, Paneling
Heating Central, Fireplace(s), Natural Gas
Cooling Ceiling Fan(s), Central Air, Electric
Flooring Ceramic Tile, Hardwood, Laminate
Fireplaces Number 1
Fireplaces Type Living Room, Wood Burning
Appliance Dishwasher, Disposal, Gas Range, Microwave, Plumbed For Gas in Kitchen
Heat Source Central, Fireplace(s), Natural Gas
Laundry Utility Room, Full Size W/D Area
Exterior
Exterior Feature Covered Patio/Porch, Rain Gutters, Lighting, Private Yard, Storage
Garage Spaces 2.0
Fence Electric, Fenced, Gate, High Fence, Wood
Community Features Curbs
Utilities Available Cable Available, City Sewer, City Water, Concrete, Curbs, Electricity Connected, Individual Gas Meter, Individual Water Meter, Overhead Utilities, Sidewalk
Roof Type Composition
Garage Yes
Building
Lot Description Interior Lot, Landscaped, Subdivision
Story One
Foundation Slab
Level or Stories One
Structure Type Brick
Schools
Elementary Schools Stevenspar
Middle Schools Raul Quintanilla
High Schools Pinkston
School District Dallas Isd
Others
Ownership The VAAS Group
Acceptable Financing Cash, Conventional
Listing Terms Cash, Conventional
Financing Conventional
Special Listing Condition Owner/ Agent
Read Less

©2025 North Texas Real Estate Information Systems.
Bought with John Archer • Better Homes & Gardens, Winans



