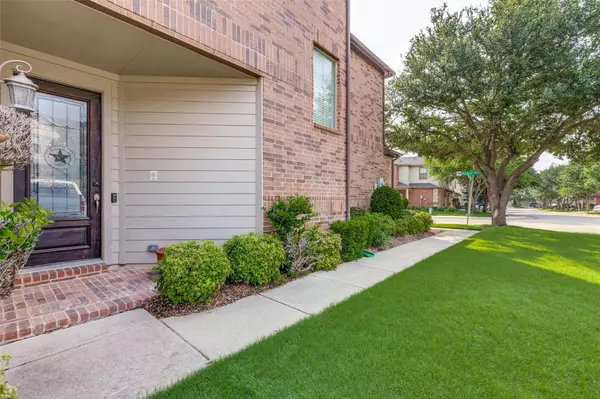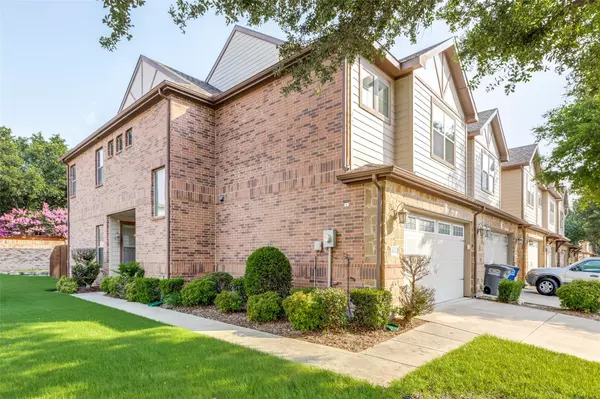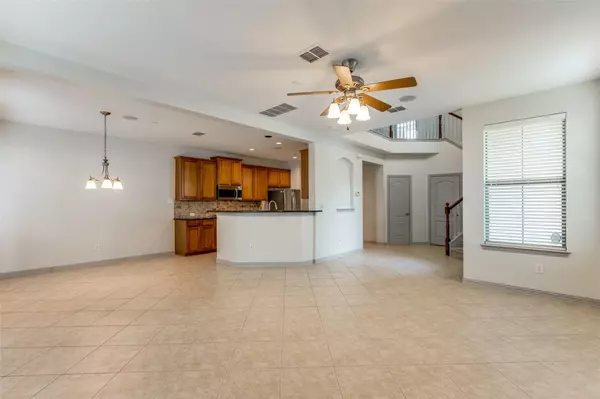For more information regarding the value of a property, please contact us for a free consultation.
842 Apple Hill Drive Allen, TX 75013
Want to know what your home might be worth? Contact us for a FREE valuation!

Our team is ready to help you sell your home for the highest possible price ASAP
Key Details
Property Type Townhouse
Sub Type Townhouse
Listing Status Sold
Purchase Type For Sale
Square Footage 1,921 sqft
Price per Sqft $197
Subdivision Suncreek Twnhms
MLS Listing ID 20383122
Sold Date 08/14/23
Style Traditional
Bedrooms 2
Full Baths 2
Half Baths 1
HOA Fees $266/qua
HOA Y/N Mandatory
Year Built 2007
Lot Size 2,613 Sqft
Acres 0.06
Property Description
Discover the ultimate convenience of this end-unit townhome in the Suncreek Community and the sought after Plano ISD. Ideally located near Watters Creek and Interstate 75 you have access to parks, restaurants and shopping. The home offers ample natural light as you enter through the beautiful glass door. The kitchen features maple cabinets, granite countertops, and stainless steel apwithpliances. Outside, enjoy a private patio equipped with a gas line. Upstairs, you'll find a spacious primary bedroom with a walk-in closet, a second bedroom and a large bright second living area that can be used for an office or game room. Enjoy all the community has to offer, including a community pool. The home is freshly painted, includes washer, dryer, refrigerator and an attached 2-car garage. Don't miss out on this move-in ready opportunity!
Location
State TX
County Collin
Community Club House, Community Pool, Community Sprinkler, Curbs
Direction See GPS- Suncreek Townhomes
Rooms
Dining Room 1
Interior
Interior Features Cable TV Available, Decorative Lighting, Eat-in Kitchen, High Speed Internet Available, Sound System Wiring, Vaulted Ceiling(s), Walk-In Closet(s)
Heating Central, Natural Gas, Zoned
Cooling Central Air, Electric, Zoned
Flooring Carpet, Ceramic Tile
Appliance Dishwasher, Disposal, Electric Oven, Gas Cooktop, Gas Water Heater, Microwave, Plumbed For Gas in Kitchen, Refrigerator, Vented Exhaust Fan
Heat Source Central, Natural Gas, Zoned
Laundry Electric Dryer Hookup, Utility Room, Full Size W/D Area, Washer Hookup
Exterior
Exterior Feature Private Yard
Garage Spaces 2.0
Fence Wood
Community Features Club House, Community Pool, Community Sprinkler, Curbs
Utilities Available City Sewer, City Water, Curbs, Underground Utilities
Roof Type Composition
Garage Yes
Building
Lot Description Corner Lot, Landscaped, Subdivision
Story Two
Foundation Slab
Level or Stories Two
Structure Type Brick,Wood
Schools
Elementary Schools Beverly
Middle Schools Hendrick
High Schools Clark
School District Plano Isd
Others
Restrictions No Known Restriction(s)
Ownership See Tax
Acceptable Financing Cash, Conventional, FHA, VA Loan
Listing Terms Cash, Conventional, FHA, VA Loan
Financing Conventional
Read Less

©2024 North Texas Real Estate Information Systems.
Bought with Beverly Lu • Ebby Halliday, REALTORS



