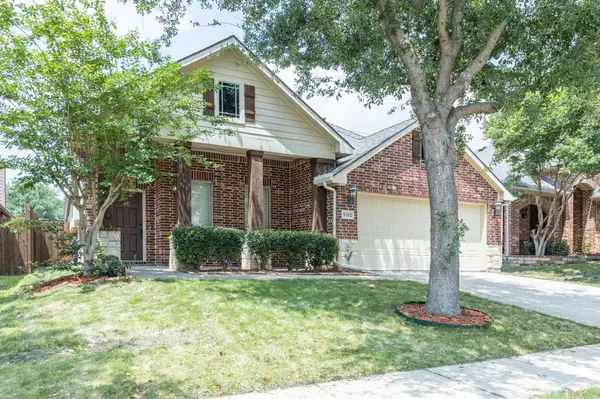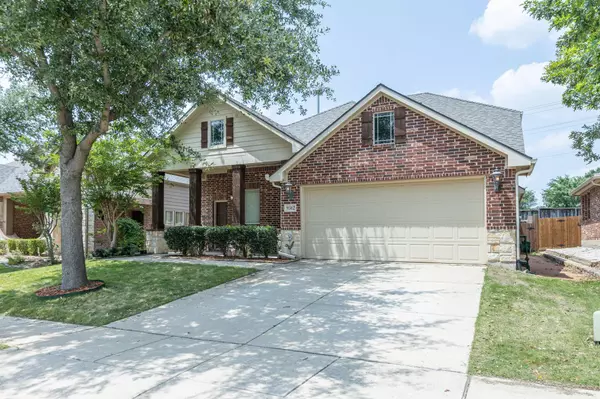For more information regarding the value of a property, please contact us for a free consultation.
9312 Caliente Drive Mckinney, TX 75072
Want to know what your home might be worth? Contact us for a FREE valuation!

Our team is ready to help you sell your home for the highest possible price ASAP
Key Details
Property Type Single Family Home
Sub Type Single Family Residence
Listing Status Sold
Purchase Type For Sale
Square Footage 2,337 sqft
Price per Sqft $224
Subdivision Fairways North At Westridge
MLS Listing ID 20336770
Sold Date 08/16/23
Style Traditional
Bedrooms 4
Full Baths 3
HOA Fees $43/ann
HOA Y/N Mandatory
Year Built 2010
Annual Tax Amount $8,279
Lot Size 5,662 Sqft
Acres 0.13
Property Description
Wonderful 1.5 story home in desirable Mckinney community of Westridge! Great drive-up with mature trees, stone & brick exterior & spacious covered porch where you can enjoy your morning coffee! Walk in to beautiful hand-scraped wood floors and continued throughout except bathrooms & laundry. Open floorplan, soaring ceiling & tons of windows with 2 inch blinds. Kitchen with granite counters, stainless steel appliances, island and opens to dining & family room. Split Primary & 2 bedrooms, all located on first floor. Primary bath w separate shower and tub & has generous sized walk-in closet w ample storage. Tons of natural light. Versatile front room can be dining or office. Second living area, bedroom (both with hand scraped wood floors) & full bath up. Enjoy the covered patio, outdoor living space w pergola and stone wood burning fireplace! Great location with easy access to major highways, shopping, restaurants and recreational activities! Short drive to the amazing Downtown Mckinney.
Location
State TX
County Collin
Direction Custer, south of Virginia Pkwy. West on Caliente.
Rooms
Dining Room 2
Interior
Interior Features Built-in Features, Cable TV Available, Granite Counters, High Speed Internet Available, Open Floorplan, Vaulted Ceiling(s), Walk-In Closet(s)
Heating Central, Natural Gas
Cooling Ceiling Fan(s), Electric
Flooring Hardwood, Tile
Fireplaces Number 1
Fireplaces Type Raised Hearth, Stone, Wood Burning
Appliance Dishwasher, Disposal
Heat Source Central, Natural Gas
Laundry Electric Dryer Hookup, Utility Room, Full Size W/D Area, Washer Hookup
Exterior
Garage Spaces 2.0
Utilities Available City Sewer, City Water
Roof Type Composition
Garage Yes
Building
Story One and One Half
Foundation Slab
Level or Stories One and One Half
Structure Type Brick,Cedar,Rock/Stone
Schools
Elementary Schools Sonntag
Middle Schools Roach
High Schools Heritage
School District Frisco Isd
Others
Ownership see tax
Acceptable Financing Cash, Conventional
Listing Terms Cash, Conventional
Financing FHA
Read Less

©2024 North Texas Real Estate Information Systems.
Bought with Melissa Chance • JPAR - Plano



