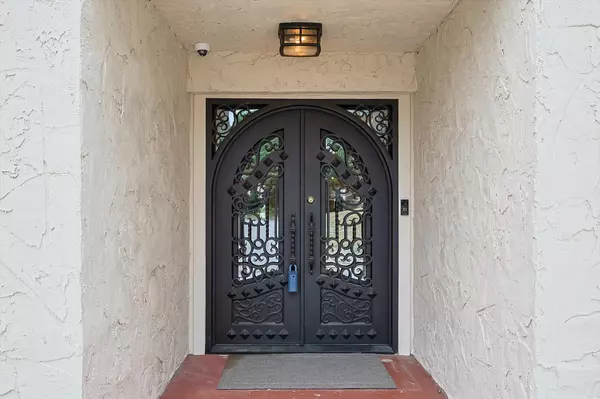For more information regarding the value of a property, please contact us for a free consultation.
929 Doral Drive Fort Worth, TX 76112
Want to know what your home might be worth? Contact us for a FREE valuation!

Our team is ready to help you sell your home for the highest possible price ASAP
Key Details
Property Type Single Family Home
Sub Type Single Family Residence
Listing Status Sold
Purchase Type For Sale
Square Footage 4,272 sqft
Price per Sqft $152
Subdivision Woodhaven Cntry Club Estates
MLS Listing ID 20376400
Sold Date 08/25/23
Style Southwestern
Bedrooms 4
Full Baths 4
HOA Y/N None
Year Built 1976
Annual Tax Amount $10,851
Lot Size 0.551 Acres
Acres 0.551
Property Description
BEAUTIFUL Southwestern style home in a GREAT neighborhood!!! This home is ready for you to make it your own and with nearly 4300sq ft of living space, you'll have all you need to entertain FAMILY and FRIENDS. The open floor plan boasts a calming color palette, beautiful historic wood floors, steel doors throughout and much more!! The on-suite includes a large garden tub, separate shower and a custom walk-in-closet. Walk through your enclosed SUNROOM to your outdoor OASIS with a crystal clear pool, new decking and a beautiful PERGOLA making this space perfect for entertaining! Three car epoxy floored garage with custom storage and shelving! This home boast too many upgrades and is a must see! Close to major highways, minutes from Downtown Ft Worth and 20 minutes away from Cowboy Stadium, Texas Live and Ranger Stadium.
Location
State TX
County Tarrant
Direction Use GPS
Rooms
Dining Room 2
Interior
Interior Features Built-in Features, Cable TV Available, Decorative Lighting, High Speed Internet Available, Pantry, Smart Home System, Sound System Wiring, Tile Counters, Vaulted Ceiling(s)
Heating Central, Natural Gas
Cooling Central Air
Flooring Ceramic Tile, Reclaimed Wood, Wood
Fireplaces Number 3
Fireplaces Type Brick, Gas Starter
Equipment Irrigation Equipment
Appliance Dishwasher, Disposal, Gas Oven, Gas Range, Indoor Grill, Microwave, Double Oven, Plumbed For Gas in Kitchen
Heat Source Central, Natural Gas
Laundry Electric Dryer Hookup, Utility Room, Washer Hookup
Exterior
Exterior Feature Covered Deck, Lighting
Garage Spaces 3.0
Fence Metal
Pool Gunite, In Ground, Pool Sweep, Pump
Utilities Available Cable Available, City Sewer, City Water, Electricity Connected, Individual Gas Meter, Individual Water Meter, Phone Available
Roof Type Fiber Cement
Garage Yes
Private Pool 1
Building
Story One
Foundation Slab
Level or Stories One
Structure Type Brick
Schools
Elementary Schools East Handley
Middle Schools Jean Mcclung
High Schools Eastern Hills
School District Fort Worth Isd
Others
Ownership Sherman Dedrick
Acceptable Financing Cash, Conventional, FHA, VA Loan
Listing Terms Cash, Conventional, FHA, VA Loan
Financing Conventional
Special Listing Condition Agent Related to Owner
Read Less

©2024 North Texas Real Estate Information Systems.
Bought with Jeremy Bravo • Briggs Freeman Sotheby's Int'l



