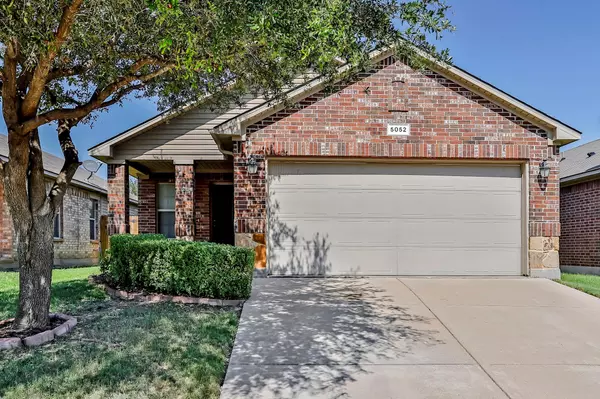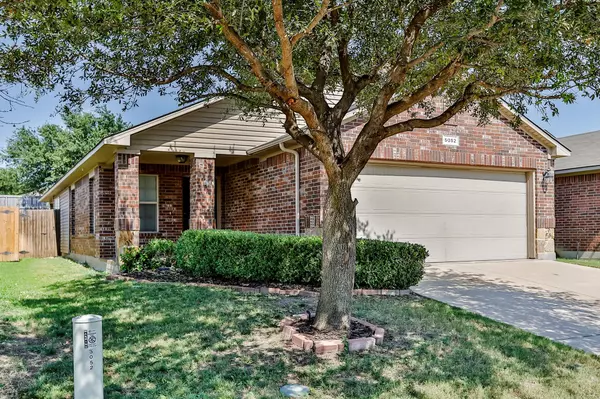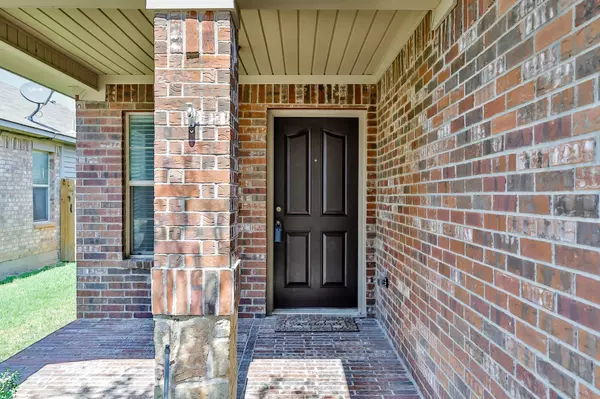For more information regarding the value of a property, please contact us for a free consultation.
5052 Britton Ridge Lane Fort Worth, TX 76179
Want to know what your home might be worth? Contact us for a FREE valuation!

Our team is ready to help you sell your home for the highest possible price ASAP
Key Details
Property Type Single Family Home
Sub Type Single Family Residence
Listing Status Sold
Purchase Type For Sale
Square Footage 1,382 sqft
Price per Sqft $202
Subdivision Terrace Landing
MLS Listing ID 20355585
Sold Date 08/24/23
Style Traditional
Bedrooms 3
Full Baths 2
HOA Fees $29/ann
HOA Y/N Mandatory
Year Built 2009
Annual Tax Amount $5,987
Lot Size 5,575 Sqft
Acres 0.128
Property Description
Home is freshly painted, along with new carpet in bedrooms, and is Move In Ready. Terrace Landing neighborhood has a fantastic amenity center with pool, park, playground, and a nice walking trail. GREAT location that is close to schools, restaurants, shopping and Hwy 820 West. Within Close proximity to the middle school, high school, and Tarrant County College. Functional, split open floor plan. Backyard is spacious with a covered patio. Roof and gutters replaced Jan 2021 by previous owner. WELCOME HOME! BACK ON MARKET , BUYER LOST JOB 5 DAYS BEFORE CLOSING
Location
State TX
County Tarrant
Community Community Pool, Jogging Path/Bike Path, Playground, Pool, Sidewalks
Direction From 820 W, North on Old Decatur Road, Left on Terrace Landing Ct, Left on Britton Ridge Ln, Home is on the left. BACK ON MARKET, BUYER LOST JOB 5 DAYS BEFORE CLOSING. BRING YOUR BUYERS OUT NOW.
Rooms
Dining Room 0
Interior
Interior Features Cable TV Available, Decorative Lighting, Double Vanity, Eat-in Kitchen, High Speed Internet Available, Open Floorplan, Walk-In Closet(s)
Heating Central, Natural Gas
Cooling Attic Fan, Ceiling Fan(s), Central Air, Electric, Roof Turbine(s)
Flooring Carpet, Laminate, Tile
Appliance Dishwasher, Disposal, Electric Cooktop, Electric Oven, Gas Water Heater, Vented Exhaust Fan
Heat Source Central, Natural Gas
Laundry Electric Dryer Hookup, Utility Room, Washer Hookup
Exterior
Exterior Feature Covered Patio/Porch, Rain Gutters, Lighting
Garage Spaces 2.0
Fence Rock/Stone, Wood
Community Features Community Pool, Jogging Path/Bike Path, Playground, Pool, Sidewalks
Utilities Available Cable Available, City Sewer, City Water, Concrete, Curbs, Sidewalk
Roof Type Composition
Garage Yes
Building
Lot Description Cul-De-Sac, Landscaped, Sprinkler System
Story One
Foundation Slab
Level or Stories One
Structure Type Brick,Rock/Stone,Siding
Schools
Elementary Schools Parkview
Middle Schools Marine Creek
High Schools Chisholm Trail
School District Eagle Mt-Saginaw Isd
Others
Restrictions Unknown Encumbrance(s)
Ownership LaPoint, Lucas & Taryn
Acceptable Financing Cash, Conventional, FHA, VA Loan
Listing Terms Cash, Conventional, FHA, VA Loan
Financing Conventional
Read Less

©2025 North Texas Real Estate Information Systems.
Bought with Amy Beyer • Real



